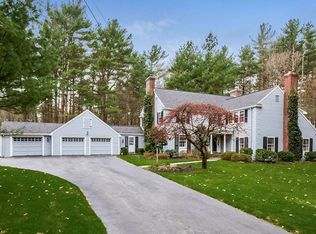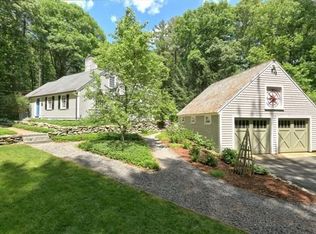Sold for $1,540,500
$1,540,500
36 Sears Rd, Wayland, MA 01778
5beds
4,563sqft
Single Family Residence
Built in 1958
1.43 Acres Lot
$1,566,800 Zestimate®
$338/sqft
$6,386 Estimated rent
Home value
$1,566,800
$1.44M - $1.71M
$6,386/mo
Zestimate® history
Loading...
Owner options
Explore your selling options
What's special
Welcome to 36 Sears Rd, a spacious expanded gambrel colonial home nestled in the desirable Claypitt Hill neighborhood. Spanning approximately 4600 sqft, this home offers 5 bedrooms and 3.5 bathrooms. The nicely updated kitchen is the heart of the home and blends seamlessly with the informal eating/dining room areas making an ideal entertaining space. A generously sized living room addition is already plumbed for a bathroom, offering the potential to transform into a luxurious bedroom suite. A fully finished basement with its walkout egress provides additional living/playing space. Recently replaced windows provide a living portrait of the ever-changing natural landscape. Situated on a level 1.43 acre lot, this residence features extensive gardens and ample year round, outdoor activity spaces. During summer months, enjoy gatherings around the firepit, while in winter, the backyard space affords size for a full-sized ice rink. Many options for home offices. Excellent commuter location.
Zillow last checked: 8 hours ago
Listing updated: October 24, 2024 at 06:46am
Listed by:
Sharon Jones 978-549-2717,
Advisors Living - Sudbury 978-443-3519
Bought with:
Non Member
Non Member Office
Source: MLS PIN,MLS#: 73271871
Facts & features
Interior
Bedrooms & bathrooms
- Bedrooms: 5
- Bathrooms: 4
- Full bathrooms: 3
- 1/2 bathrooms: 1
- Main level bathrooms: 2
- Main level bedrooms: 1
Primary bedroom
- Features: Bathroom - Full, Closet, Flooring - Hardwood
- Level: Main,First
- Area: 176
- Dimensions: 11 x 16
Bedroom 2
- Features: Closet, Flooring - Hardwood, Chair Rail
- Level: Second
- Area: 144
- Dimensions: 12 x 12
Bedroom 3
- Features: Closet, Flooring - Hardwood, Chair Rail
- Level: Second
- Area: 108
- Dimensions: 12 x 9
Bedroom 4
- Features: Closet, Flooring - Hardwood, Chair Rail
- Level: Second
- Area: 132
- Dimensions: 12 x 11
Bedroom 5
- Features: Closet, Flooring - Hardwood, Chair Rail
- Level: Second
- Area: 132
- Dimensions: 12 x 11
Primary bathroom
- Features: Yes
Bathroom 1
- Features: Bathroom - Full, Bathroom - Double Vanity/Sink, Bathroom - Tiled With Tub & Shower, Flooring - Stone/Ceramic Tile, Countertops - Stone/Granite/Solid, Recessed Lighting, Remodeled
- Level: Main,First
Bathroom 2
- Features: Bathroom - Half, Flooring - Hardwood, Countertops - Stone/Granite/Solid, Lighting - Sconce
- Level: Main,First
Bathroom 3
- Features: Bathroom - Full, Bathroom - Double Vanity/Sink, Bathroom - Tiled With Tub & Shower, Flooring - Stone/Ceramic Tile
- Level: Second
Dining room
- Features: Closet/Cabinets - Custom Built, Flooring - Hardwood, Window(s) - Picture, Chair Rail, Open Floorplan, Wainscoting, Lighting - Overhead, Crown Molding
- Level: Main,First
- Area: 187
- Dimensions: 11 x 17
Family room
- Features: Closet, Flooring - Hardwood, Window(s) - Picture, Cable Hookup, Recessed Lighting
- Level: Second
- Area: 625
- Dimensions: 25 x 25
Kitchen
- Features: Coffered Ceiling(s), Flooring - Hardwood, Dining Area, Countertops - Stone/Granite/Solid, Breakfast Bar / Nook, Exterior Access, Open Floorplan, Recessed Lighting, Stainless Steel Appliances, Peninsula, Lighting - Pendant
- Level: Main,First
- Area: 210
- Dimensions: 14 x 15
Living room
- Features: Flooring - Hardwood, Window(s) - Picture, Cable Hookup, Recessed Lighting, Wainscoting
- Level: Main,First
- Area: 285
- Dimensions: 19 x 15
Office
- Features: Fireplace, Closet, Flooring - Wall to Wall Carpet, Window(s) - Picture, Chair Rail, Recessed Lighting, Wainscoting, Lighting - Overhead, Crown Molding
- Level: Main
- Area: 210
- Dimensions: 15 x 14
Heating
- Forced Air, Baseboard, Radiant, Natural Gas, Fireplace(s), Fireplace
Cooling
- Central Air
Appliances
- Included: Gas Water Heater, Water Heater, Oven, Dishwasher, Microwave, Range, Refrigerator, Washer, Dryer
- Laundry: Laundry Chute, Sink, Electric Dryer Hookup, Recessed Lighting, Wainscoting, Washer Hookup, In Basement
Features
- Closet, Chair Rail, Recessed Lighting, Wainscoting, Lighting - Overhead, Crown Molding, Bathroom - Full, Bathroom - With Shower Stall, Closet - Linen, Open Floorplan, Beadboard, Home Office, Great Room, Office, Exercise Room, Laundry Chute, Internet Available - Unknown
- Flooring: Wood, Tile, Hardwood, Flooring - Wall to Wall Carpet, Flooring - Stone/Ceramic Tile
- Doors: Insulated Doors
- Windows: Picture, Insulated Windows, Screens
- Basement: Full,Finished,Walk-Out Access,Interior Entry
- Number of fireplaces: 3
- Fireplace features: Living Room
Interior area
- Total structure area: 4,563
- Total interior livable area: 4,563 sqft
Property
Parking
- Total spaces: 10
- Parking features: Attached, Garage Door Opener, Workshop in Garage, Garage Faces Side, Insulated, Off Street, Driveway, Paved
- Attached garage spaces: 2
- Uncovered spaces: 8
Features
- Patio & porch: Deck - Wood, Patio
- Exterior features: Deck - Wood, Patio, Rain Gutters, Storage, Professional Landscaping, Screens, Invisible Fence
- Fencing: Invisible
- Waterfront features: Lake/Pond
Lot
- Size: 1.43 Acres
- Features: Level
Details
- Parcel number: M:20 L:006,860513
- Zoning: R60
Construction
Type & style
- Home type: SingleFamily
- Architectural style: Colonial
- Property subtype: Single Family Residence
Materials
- Frame
- Foundation: Concrete Perimeter
- Roof: Shingle
Condition
- Year built: 1958
Utilities & green energy
- Electric: 200+ Amp Service
- Sewer: Private Sewer
- Water: Public
- Utilities for property: for Electric Dryer, Washer Hookup
Green energy
- Energy efficient items: Thermostat
Community & neighborhood
Community
- Community features: Shopping, Tennis Court(s), Park, Walk/Jog Trails, Golf, Conservation Area, House of Worship, Public School
Location
- Region: Wayland
- Subdivision: Claypitt Hill
Price history
| Date | Event | Price |
|---|---|---|
| 10/23/2024 | Sold | $1,540,500-3.7%$338/sqft |
Source: MLS PIN #73271871 Report a problem | ||
| 9/9/2024 | Contingent | $1,599,000$350/sqft |
Source: MLS PIN #73271871 Report a problem | ||
| 9/3/2024 | Price change | $1,599,000-5.7%$350/sqft |
Source: MLS PIN #73271871 Report a problem | ||
| 7/31/2024 | Listed for sale | $1,695,000+133.8%$371/sqft |
Source: MLS PIN #73271871 Report a problem | ||
| 8/17/2001 | Sold | $725,000$159/sqft |
Source: Public Record Report a problem | ||
Public tax history
| Year | Property taxes | Tax assessment |
|---|---|---|
| 2025 | $21,890 +7.1% | $1,400,500 +6.3% |
| 2024 | $20,438 +6.3% | $1,316,900 +14.1% |
| 2023 | $19,221 +2% | $1,154,400 +12.4% |
Find assessor info on the county website
Neighborhood: 01778
Nearby schools
GreatSchools rating
- 8/10Claypit Hill SchoolGrades: K-5Distance: 0.2 mi
- 9/10Wayland Middle SchoolGrades: 6-8Distance: 3.7 mi
- 10/10Wayland High SchoolGrades: 9-12Distance: 2.8 mi
Schools provided by the listing agent
- Elementary: Claypitt Hill
- Middle: Wayland
- High: Wayland
Source: MLS PIN. This data may not be complete. We recommend contacting the local school district to confirm school assignments for this home.
Get a cash offer in 3 minutes
Find out how much your home could sell for in as little as 3 minutes with a no-obligation cash offer.
Estimated market value$1,566,800
Get a cash offer in 3 minutes
Find out how much your home could sell for in as little as 3 minutes with a no-obligation cash offer.
Estimated market value
$1,566,800

