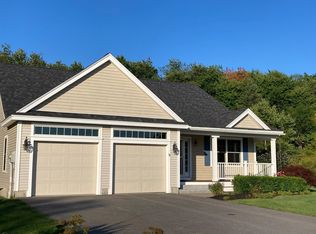Rye's coveted 62+ adult community! Take advantage of this rare opportunity to purchase this practically new (2015 construction) free-standing unit in "better than new" condition. Only the highest quality construction materials were used and the floor plan is a winner with open concept kitchen and living, formal dining, 4-season sunroom, laundry, guest room and master suite all on one level. Not to mention a screened porch, deck and covered porch out front - sunrises and sunsets - it's all here! There is a full, dry basement with bulkhead, central A/C, and a 2-car garage. Other features include 9-foot ceilings, gas fireplace in the living room, huge walk in closet in the master suite, 2 separate vanity sinks in the master, and beautiful landscaping and stonework. Tons of natural light. 62-plus age requirement for all occupants. Please wear mask to showings.
This property is off market, which means it's not currently listed for sale or rent on Zillow. This may be different from what's available on other websites or public sources.

