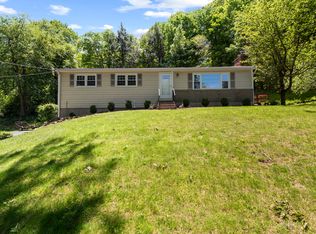Sold for $470,000
$470,000
36 Scudder Road, Newtown, CT 06470
4beds
1,831sqft
Single Family Residence
Built in 1965
1.01 Acres Lot
$473,500 Zestimate®
$257/sqft
$4,257 Estimated rent
Home value
$473,500
$426,000 - $526,000
$4,257/mo
Zestimate® history
Loading...
Owner options
Explore your selling options
What's special
Discover the perfect blend of charm and comfort in this inviting 4-bedroom Colonial, offering timeless style and versatile living spaces. The main level features a spacious living room with fireplace and wood stove, a formal dining room ideal for gatherings, and a bright sunroom that takes center stage-filling the home with natural light and bringing the sunny warmth of the outdoors in. From here, step onto the deck and enjoy views of the private, wooded backyard. At the heart of the home, the kitchen showcases hand-painted cabinetry with a design that celebrates family as its centerpiece. A dedicated study/office with walk-in closet and adjoining half bath offers excellent potential to become a main-level primary suite with the option to upgrade to a full bath. Upstairs, you'll find four comfortable bedrooms and a full bath. Perfectly located near Rock Ridge Country Club, just a mile from Newtown Center, and close to top-rated schools, shopping, dining, parks, and playgrounds-plus offering ease of commuting down county-this home delivers comfort, convenience, and lifestyle. Outdoor enthusiasts will love the wooded backyard with a walking path, creating a private retreat right at home
Zillow last checked: 8 hours ago
Listing updated: November 04, 2025 at 02:18pm
Listed by:
Team HPR of Berkshire Hathaway Homeservices New England Properties,
Missy Ballard (203)788-0441,
Berkshire Hathaway NE Prop. 860-489-1772
Bought with:
Charlene M. Allen, RES.0808292
Coldwell Banker Realty
Source: Smart MLS,MLS#: 24119914
Facts & features
Interior
Bedrooms & bathrooms
- Bedrooms: 4
- Bathrooms: 2
- Full bathrooms: 1
- 1/2 bathrooms: 1
Primary bedroom
- Features: Ceiling Fan(s), Walk-In Closet(s), Hardwood Floor
- Level: Upper
Bedroom
- Features: Ceiling Fan(s), Hardwood Floor
- Level: Upper
Bedroom
- Features: Ceiling Fan(s), Hardwood Floor
- Level: Upper
Bedroom
- Features: Hardwood Floor
- Level: Upper
Dining room
- Features: Built-in Features, Hardwood Floor
- Level: Main
Kitchen
- Features: Breakfast Bar, Double-Sink
- Level: Main
Living room
- Features: Fireplace, Wood Stove, Hardwood Floor
- Level: Main
Study
- Features: Beamed Ceilings, Walk-In Closet(s), Hardwood Floor
- Level: Main
Sun room
- Features: Balcony/Deck, Ceiling Fan(s), Wood Stove
- Level: Main
Heating
- Baseboard, Hot Water, Oil
Cooling
- Ceiling Fan(s)
Appliances
- Included: Electric Range, Microwave, Refrigerator, Dishwasher, Water Heater
- Laundry: Lower Level
Features
- Basement: Full
- Attic: Access Via Hatch
- Number of fireplaces: 1
Interior area
- Total structure area: 1,831
- Total interior livable area: 1,831 sqft
- Finished area above ground: 1,831
Property
Parking
- Total spaces: 2
- Parking features: Attached
- Attached garage spaces: 2
Features
- Patio & porch: Deck
Lot
- Size: 1.01 Acres
- Features: Wooded, Rolling Slope
Details
- Parcel number: 213379
- Zoning: R-1
Construction
Type & style
- Home type: SingleFamily
- Architectural style: Colonial
- Property subtype: Single Family Residence
Materials
- Wood Siding
- Foundation: Concrete Perimeter
- Roof: Asphalt
Condition
- New construction: No
- Year built: 1965
Utilities & green energy
- Sewer: Septic Tank
- Water: Well
Community & neighborhood
Community
- Community features: Golf, Library, Park, Playground, Pool, Public Rec Facilities
Location
- Region: Newtown
- Subdivision: Head of Meadow
Price history
| Date | Event | Price |
|---|---|---|
| 11/3/2025 | Sold | $470,000-5.8%$257/sqft |
Source: | ||
| 10/7/2025 | Pending sale | $499,000$273/sqft |
Source: | ||
| 9/2/2025 | Price change | $499,000-3.1%$273/sqft |
Source: | ||
| 8/17/2025 | Listed for sale | $515,000+116.4%$281/sqft |
Source: | ||
| 5/28/1999 | Sold | $238,000+14.4%$130/sqft |
Source: | ||
Public tax history
| Year | Property taxes | Tax assessment |
|---|---|---|
| 2025 | $8,621 +6.6% | $299,980 |
| 2024 | $8,090 +2.8% | $299,980 |
| 2023 | $7,871 +8.8% | $299,980 +43.8% |
Find assessor info on the county website
Neighborhood: 06470
Nearby schools
GreatSchools rating
- 10/10Head O'Meadow Elementary SchoolGrades: K-4Distance: 1.4 mi
- 7/10Newtown Middle SchoolGrades: 7-8Distance: 2.4 mi
- 9/10Newtown High SchoolGrades: 9-12Distance: 3.7 mi
Schools provided by the listing agent
- Elementary: Head O'Meadow
- Middle: Newtown,Reed
- High: Newtown
Source: Smart MLS. This data may not be complete. We recommend contacting the local school district to confirm school assignments for this home.
Get pre-qualified for a loan
At Zillow Home Loans, we can pre-qualify you in as little as 5 minutes with no impact to your credit score.An equal housing lender. NMLS #10287.
Sell with ease on Zillow
Get a Zillow Showcase℠ listing at no additional cost and you could sell for —faster.
$473,500
2% more+$9,470
With Zillow Showcase(estimated)$482,970
