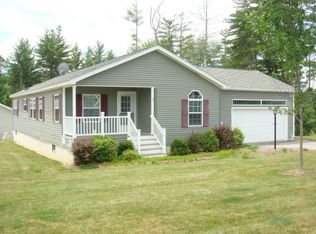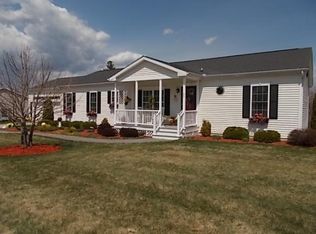Located in Mill Pine Village a 55+ Community. This house has a magnificent number of upgrades. 9' ceilings, crown molding through out the house, Italian tile in dinning room and kitchen, Extra tall cherry cabinets, Corian counter tops, stainless appliances. Cherry finish laminate in the living room, den, hall, bedrooms and closets. Whole house radio system. Half of the walkout basement is finished. Larger front porch with beautiful stone walkway and wall. Upgraded windows on relaxing sun porch. Home is complete with standby propane generator and Cat's Eye Rodent Protection system. Mill Pine Village is a very active 55+ community. Land is leased from the park application must be approved by park management. Don't miss out on this wonderfully located gem.
This property is off market, which means it's not currently listed for sale or rent on Zillow. This may be different from what's available on other websites or public sources.

