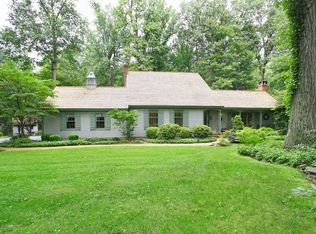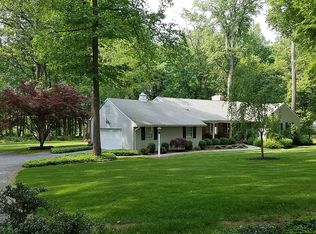GOLDEN OPPORTUNITY. Huge price reduction on this gorgeous, custom english styled colonial. Magnificent 4 bedroom 3.5 bath home on 3.5 acres is the perfect escape. The home has 5 garages. 3 attached and a separate 2 story, 2 bay garage. Perfect for car enthusiasts or art studio workshop. Grand entrance foyer is flanked with office library and formal living room that leads to formal dining room. Spacious main bedroom w fireplace, private deck and ensuite bath on the first floor. Floor to ceiling windows in the 2 story Great Room with fireplace leads to an impressive flagstone patio. Large 23x16 kitchen with cherry cabinets, stainless steel appliances, center island and dining area is open to the Great Room. A floating staircase leads to the second floor which has 3 roomy bedrooms, 2 updated baths, a private sitting room with back staircase. Architectural details like built-ins, crown molding and trim throughout enhance the home's charm. Priced to sell. This special home should not be missed! Explore the "River" towns of Stockton, Lambertville and New Hope. Please visit the 3D Matterport to tour this stunning home and see for yourself all it has to offer.
This property is off market, which means it's not currently listed for sale or rent on Zillow. This may be different from what's available on other websites or public sources.

