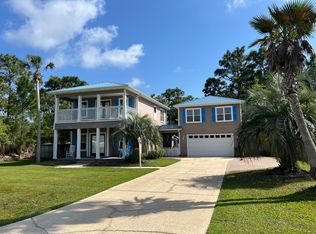Sold for $650,000
$650,000
36 Sandy Bay Ct, Santa Rosa Beach, FL 32459
3beds
1,838sqft
Single Family Residence
Built in 2001
0.64 Acres Lot
$643,600 Zestimate®
$354/sqft
$3,920 Estimated rent
Home value
$643,600
$579,000 - $714,000
$3,920/mo
Zestimate® history
Loading...
Owner options
Explore your selling options
What's special
Welcome to the charming Victorian Cottage, a true gem nestled within the exclusive gated community of Pelican Bay! This meticulously crafted home offers a blend of charm and modern amenities, all just minutes away from the hospital and the vibrant Grand Boulevard.
Situated on one of the largest lots in the neighborhood, this property provides ample space to create your dream outdoor oasis— Step outside to your brand new (2023) freeform gunite saltwater pool, complete with a paver deck and screen enclosure—perfect for entertaining or simply unwinding.
Built with Go Bolts for superior strength, this home goes beyond code, ensuring your peace of mind. Recent upgrades include a new shingle roof (2020), and a variety of high-end finishes throughout. The kitchen gleams with white soft-close cabinets, a beautiful oyster backsplash, and Sequoia leathered quartzite countertops, all installed in 2021.
Relax in the luxurious bathrooms, featuring porcelain tile floors, rainfall showerheads, and more of that stunning quartzite. The first floor is adorned with wood plank tile, and all bedrooms and bathrooms received a fresh coat of paint in 2021.
The master suite upstairs boasts a spacious balcony perfect for sipping your morning coffee while watching the sunrise.
The garage is insulated, heated & cooled and ample space for a workshop or additional office.
This home has it all, including a bayside park with pier access within the community. Don't miss your chance to own this extraordinary property, where every detail has been thoughtfully considered to offer you the ultimate in Florida living!
Zillow last checked: 8 hours ago
Listing updated: July 14, 2025 at 12:41pm
Listed by:
Rebekah Franklin 918-510-5084,
Gulf Life Real Estate Inc
Bought with:
William J Kuzila
Redfin Corporation
Source: ECAOR,MLS#: 956960
Facts & features
Interior
Bedrooms & bathrooms
- Bedrooms: 3
- Bathrooms: 2
- Full bathrooms: 2
Bedroom
- Level: First
- Area: 270 Square Feet
- Dimensions: 13.5 x 20
Bedroom
- Level: Second
- Area: 195.04 Square Feet
- Dimensions: 11.9 x 16.4
Bedroom
- Level: Second
- Area: 164.98 Square Feet
- Dimensions: 11.3 x 14.6
Dining room
- Level: First
- Area: 54 Square Feet
- Dimensions: 6 x 9
Kitchen
- Level: First
- Area: 64 Square Feet
- Dimensions: 8 x 8
Living room
- Level: First
- Area: 294 Square Feet
- Dimensions: 14 x 21
Cooling
- Central Air
Appliances
- Included: Dishwasher, Disposal, Dryer, Microwave, Refrigerator, Washer
Features
- Kitchen Island, Newly Painted
- Flooring: Hardwood
- Common walls with other units/homes: No Common Walls
Interior area
- Total structure area: 1,838
- Total interior livable area: 1,838 sqft
Property
Parking
- Total spaces: 2
- Parking features: Garage - Attached
- Attached garage spaces: 2
Features
- Stories: 2
- Exterior features: Balcony
- Has private pool: Yes
- Pool features: In Ground, Pool - Enclosed
Lot
- Size: 0.64 Acres
- Features: Cul-De-Sac, Within 1/2 Mile to Water
Details
- Additional structures: Workshop
- Parcel number: 242S21428000000660
- Zoning description: Resid Single Family
Construction
Type & style
- Home type: SingleFamily
- Architectural style: Victorian
- Property subtype: Single Family Residence
Condition
- Construction Complete,Renovated
- New construction: No
- Year built: 2001
Community & neighborhood
Community
- Community features: BBQ Pit/Grill, Fishing, Gated, Short Term Rental - Not Allowed, Picnic Area, Tennis Court(s), Waterfront, Pickleball
Location
- Region: Santa Rosa Beach
- Subdivision: PELICAN BAY S/D
HOA & financial
HOA
- Has HOA: Yes
- HOA fee: $625 annually
- Services included: Management, Recreational Faclty
Other
Other facts
- Road surface type: Paved
Price history
| Date | Event | Price |
|---|---|---|
| 6/11/2025 | Sold | $650,000-6.3%$354/sqft |
Source: | ||
| 5/5/2025 | Pending sale | $694,000$378/sqft |
Source: | ||
| 4/22/2025 | Price change | $694,000-0.7%$378/sqft |
Source: | ||
| 4/3/2025 | Price change | $699,000-3.5%$380/sqft |
Source: | ||
| 2/20/2025 | Price change | $724,000-3.3%$394/sqft |
Source: | ||
Public tax history
| Year | Property taxes | Tax assessment |
|---|---|---|
| 2024 | $3,262 +24.4% | $395,343 +21% |
| 2023 | $2,622 +1.3% | $326,838 +3% |
| 2022 | $2,587 -1.2% | $317,318 +3% |
Find assessor info on the county website
Neighborhood: 32459
Nearby schools
GreatSchools rating
- 9/10Van R. Butler Elementary SchoolGrades: K-5Distance: 3.2 mi
- 8/10Emerald Coast Middle SchoolGrades: 6-8Distance: 11.3 mi
- 8/10South Walton High SchoolGrades: 9-12Distance: 7.1 mi
Schools provided by the listing agent
- Elementary: Van R Butler
- Middle: Emerald Coast
- High: South Walton
Source: ECAOR. This data may not be complete. We recommend contacting the local school district to confirm school assignments for this home.
Get pre-qualified for a loan
At Zillow Home Loans, we can pre-qualify you in as little as 5 minutes with no impact to your credit score.An equal housing lender. NMLS #10287.
Sell with ease on Zillow
Get a Zillow Showcase℠ listing at no additional cost and you could sell for —faster.
$643,600
2% more+$12,872
With Zillow Showcase(estimated)$656,472
