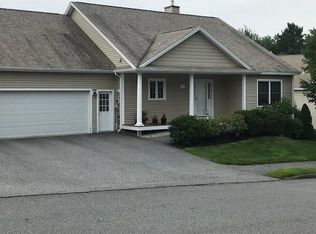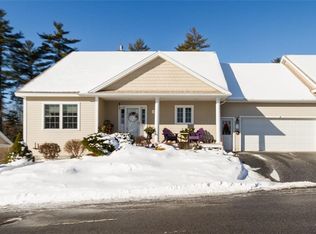Closed
$730,000
36 Sand Point Lane #24, Cumberland, ME 04110
4beds
3,320sqft
Condominium
Built in 2007
-- sqft lot
$736,700 Zestimate®
$220/sqft
$4,637 Estimated rent
Home value
$736,700
$678,000 - $796,000
$4,637/mo
Zestimate® history
Loading...
Owner options
Explore your selling options
What's special
Start your morning in the sunlit great room, where cathedral ceilings and open space create the perfect backdrop for coffee and quiet conversation. The well-designed main floor offers everything you need—an inviting primary suite, a guest room for visitors, a laundry room right where you want it, and a bonus space ideal for your home office, art studio, or reading nook.
Downstairs, the finished basement opens up a world of possibilities—host movie nights in the spacious family room, welcome overnight guests to their own private quarters, or spread out your hobbies in a dedicated craft room.
With central air to keep things comfortable year-round, a two-car garage, and a manageable HOA that takes care of exterior maintenance, lawn care, and snow removal, you'll have more time to enjoy life. Set in the quiet Rockwood 55+ community in Cumberland Foreside, this home offers over 3,300 square feet of flexible, low-maintenance living—just minutes from everything you need.
Zillow last checked: 8 hours ago
Listing updated: August 29, 2025 at 11:14am
Listed by:
Keller Williams Realty
Bought with:
Scott Sanford Realty
Source: Maine Listings,MLS#: 1631994
Facts & features
Interior
Bedrooms & bathrooms
- Bedrooms: 4
- Bathrooms: 3
- Full bathrooms: 3
Primary bedroom
- Features: Full Bath, Walk-In Closet(s)
- Level: First
Bedroom 2
- Level: First
Bedroom 3
- Level: Basement
Bedroom 4
- Level: Basement
Bonus room
- Level: Basement
Den
- Level: First
Dining room
- Level: First
Family room
- Level: Basement
Great room
- Features: Cathedral Ceiling(s), Gas Fireplace
- Level: First
Kitchen
- Features: Kitchen Island, Pantry
- Level: First
Heating
- Forced Air, Zoned
Cooling
- Central Air
Appliances
- Included: Dishwasher, Disposal, Dryer, Microwave, Electric Range, Refrigerator, Washer
Features
- 1st Floor Bedroom, 1st Floor Primary Bedroom w/Bath, Bathtub, One-Floor Living, Shower, Walk-In Closet(s), Primary Bedroom w/Bath
- Flooring: Carpet, Tile, Wood
- Doors: Storm Door(s)
- Windows: Double Pane Windows
- Basement: Interior Entry,Daylight,Finished,Full
- Number of fireplaces: 1
Interior area
- Total structure area: 3,320
- Total interior livable area: 3,320 sqft
- Finished area above ground: 1,920
- Finished area below ground: 1,400
Property
Parking
- Total spaces: 2
- Parking features: Paved, 1 - 4 Spaces, Garage Door Opener
- Attached garage spaces: 2
Features
- Patio & porch: Deck
Lot
- Size: 6,098 sqft
- Features: Near Golf Course, Near Turnpike/Interstate, Neighborhood, Sidewalks, Landscaped
Details
- Zoning: OC
- Other equipment: Internet Access Available
Construction
Type & style
- Home type: Condo
- Architectural style: Cottage
- Property subtype: Condominium
Materials
- Wood Frame, Vinyl Siding
- Roof: Shingle
Condition
- Year built: 2007
Utilities & green energy
- Electric: Circuit Breakers
- Sewer: Public Sewer
- Water: Public
Community & neighborhood
Security
- Security features: Air Radon Mitigation System
Location
- Region: Cumberland Foreside
- Subdivision: Rockwood Phase IV
HOA & financial
HOA
- Has HOA: Yes
- HOA fee: $575 monthly
Other
Other facts
- Road surface type: Paved
Price history
| Date | Event | Price |
|---|---|---|
| 8/29/2025 | Sold | $730,000+0.7%$220/sqft |
Source: | ||
| 8/17/2025 | Pending sale | $725,000$218/sqft |
Source: | ||
| 7/30/2025 | Contingent | $725,000$218/sqft |
Source: | ||
| 7/26/2025 | Listed for sale | $725,000+71.8%$218/sqft |
Source: | ||
| 9/17/2018 | Sold | $422,000$127/sqft |
Source: | ||
Public tax history
Tax history is unavailable.
Neighborhood: 04110
Nearby schools
GreatSchools rating
- 10/10Greely Middle School 4-5Grades: 4-5Distance: 3.1 mi
- 10/10Greely Middle SchoolGrades: 6-8Distance: 3.1 mi
- 10/10Greely High SchoolGrades: 9-12Distance: 3.3 mi

Get pre-qualified for a loan
At Zillow Home Loans, we can pre-qualify you in as little as 5 minutes with no impact to your credit score.An equal housing lender. NMLS #10287.

