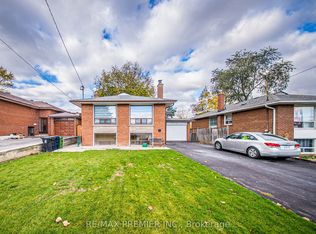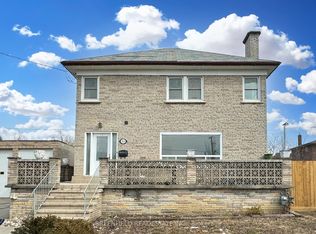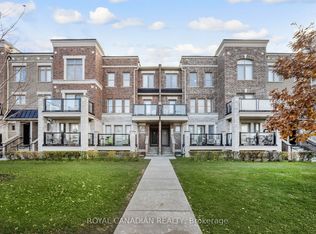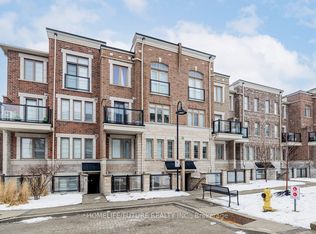Welcome To 36 Samba! Don't Miss This Perfect Opportunity To Own A Detached Home In North York. This Bright And Spacious Property Is Perfect For First Time Home Buyers And Investors. Open Concept On The Main Floor And Large Lot With Plenty Of Sun. Loads Of Potential!
This property is off market, which means it's not currently listed for sale or rent on Zillow. This may be different from what's available on other websites or public sources.



