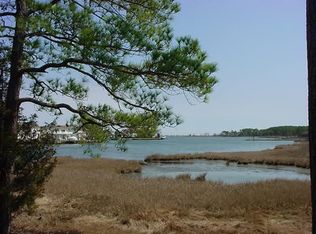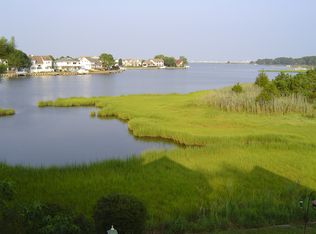Custom Built 3 Bedroom, 3 full Bath Contemporary Home Situated On A 16,670 Sq. Ft. Cul De Sac Lot With 183 Feet On The Water And An Unobstructed, Panoramic View Of The Bay & O.C. Skyline. Home Has 2,187 Sq. Ft., Redwood Siding, Architectural Shingles, Garage With Storage Levels, Screened Porch, 4 Open Decks With Great Water Views, Covered Front Porch, Floored Attic, Cathedral Ceiling, Ceiling Fans, Sky Lights, Fireplace, Granite Countertops,Walk-In Closet, All Appliances and Beautifully Landscaped. Ask For Feature Sheet With Additional Features, Caution: This May Be The One You Have Been Waiting For!!
This property is off market, which means it's not currently listed for sale or rent on Zillow. This may be different from what's available on other websites or public sources.


