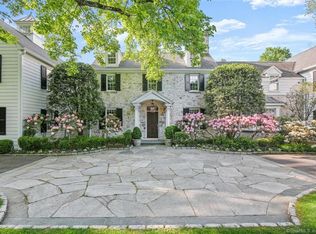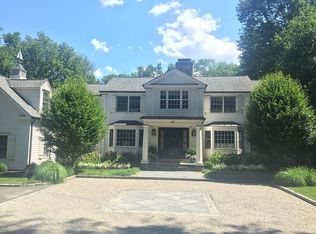This 1938 gem has been lovingly preserved, expanded, updated and maintained by its current owners for the past several decades. Well sited on a beautifully landscaped acre, this classic Colonial offers charm, character and privacy. The living room with fpl and built in bookshelves has a bay window seat and access to the terrace. The bright southern exposure is tempered by a lush, mature grape arbor. The formal dining room is ideal for entertaining. The sky-lit breakfast room overlooks the terrace and garden & serves alternately as a winter greenhouse. The kitchen was recently updated and offers ample counter and storage space. The family room has a bay window with southern garden views as well as a northern exposure. There's a private home office on the 1st floor as well. The bathrooms have all been tastefully renovated and the immaculate basement offers a workshop, wine closet and storage. The deep level lot is completely private and the expansive lawn is accented with flowering shrubs and gardens. This special offering is perfect as is or has wonderful expansion potential.
This property is off market, which means it's not currently listed for sale or rent on Zillow. This may be different from what's available on other websites or public sources.

