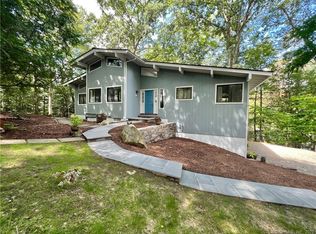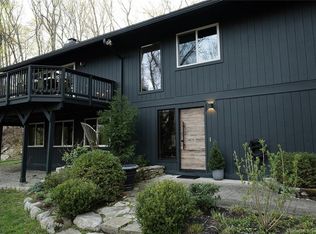Tucked away on a quiet cul-de-sac lies your own private woodland retreat with its captivating design, updates for a modern lifestyle, and perfectly-private site. Enchanting views of the woods, pond and graceful WILDLIFE in every direction. This delightful ranch features 4 spacious bedrooms, hardwood floors throughout 1st fl, crown moldings, LED lighting, 2 fireplaces, and natural light filling every corner with a great aura and flow. Gourmet eat-in kitchen is perfect for the everyday chef and entertainer with GE, Whirlpool, Dacor, Fisher & Paykel appliances, marble counters, and 2 pantries. Open concept living & dining room warmly welcome guests with bay windows, an elegant fireplace, and sliders to the oversized deck. Retire in the peaceful master suite with walk-in-closet, private balcony, and designer bath with his & hers sinks, custom tiling, and Porcelanosa & Kohler fixtures. Plus, two bright bedrooms and full bath with custom tiling, and designer fixtures. Finished walk-out lower level features a bright & spacious bedroom, full bath, and enormous family room with limestone floors, fireplace, and sliders to the bluestone patio. Take in the remarkable sounds and sights of nature in your backyard retreat from your deck, spacious patio or like-new bubbling hot tub for all seasons. All just a short drive to the Merritt, Stamford Museum & Nature center, High Ridge Shopping Center, and much more. Your key to luxury living in a peaceful setting among Mother Natureâs endowment!
This property is off market, which means it's not currently listed for sale or rent on Zillow. This may be different from what's available on other websites or public sources.

