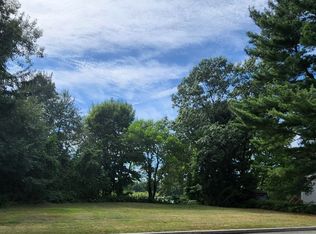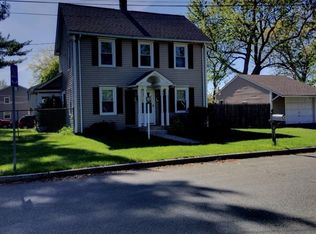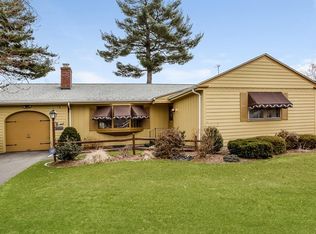Waterfront Property!! Year-round retreat while still enjoying big city living!!! This adorable ranch will truly exceed all your expectations! The home exudes original character - the inviting foyer welcomes you to the spacious Living Rm complete w/gorgeous parquet floors, picture window, and brick hearth fplce as the focal point! Lead your guests through arched doorways into roomy dining rm. Sip your morning coffee while looking onto the water from this cozy eat-in kitchen. No shortage of storage- cedar closets in hallway and foyer! Private Master retreat offers water views from picture window, hdwd flrs, and dual closets! Secondary bdrm enjoys the same view, custom built in and stunning hdwd flrs! A roomy full bath finishes out the first floor! Carpeted lower level is perfect for entertaining complete with a bar! A THIRD bedroom is located in lower level!!! Convenient access to one car garage and walk-out access to picturesque backyard is a major bonus! Welcome Home!
This property is off market, which means it's not currently listed for sale or rent on Zillow. This may be different from what's available on other websites or public sources.


