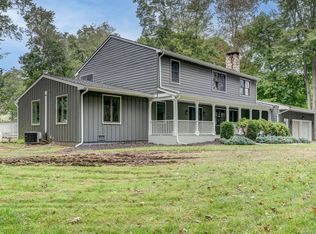Sold for $1,025,000
$1,025,000
36 South Olmstead Lane, Ridgefield, CT 06877
4beds
2,810sqft
Single Family Residence
Built in 1977
1.23 Acres Lot
$1,050,300 Zestimate®
$365/sqft
$5,960 Estimated rent
Home value
$1,050,300
$945,000 - $1.18M
$5,960/mo
Zestimate® history
Loading...
Owner options
Explore your selling options
What's special
California Dreaming! Super Hip 4-bedroom, 3-bathroom Contemporary sited on 1.23 level acres in desirable South Ridgefield. Step into a spacious living area with soaring ceilings, large windows, and abundance of natural light. Updated Chef's Kitchen boasts stainless steel appliances, granite countertops, large island with seating plus a Breakfast Nook with buil-tin cabinetry, perfect for entertaining. The spacious Great Room features hardwood floors, vaulted ceiling, skylights and wood-burning stove. Enjoy a luxurious main floor Primary Suite featuring a spa-like bathroom with dual vanities, a soaking tub, and a walk-in shower. This tranquil retreat with ample closet space and a private balcony overlooking lush landscapes. Additional bedrooms with ample closet space and flexibility for home offices or guest rooms. Each bathroom is updated with modern finishes. A professionally landscaped, expansive yard features 2 wonderful outdoor living spaces - spacious decking on both West and East perspectives - ideal for hosting or enjoying quiet evenings under the stars. Sited in one of Ridgefield's most desirable neighborhoods and is move-in ready! Easy access to top-rated schools, parks, and minutes to the charming downtown area with boutique shops, fabulous dining, top shelf live entertainment, art galleries cultural attractions, making Ridgefield CT's 1st Cultural District. Approx. 1 HR to NYC via Katonah Train Station. Inquire about Assumable Mortgage Details.
Zillow last checked: 8 hours ago
Listing updated: May 20, 2025 at 01:22pm
Listed by:
Karla Murtaugh 203-856-5534,
Compass Connecticut, LLC 203-290-2477
Bought with:
Karla Murtaugh, RES.0766790
Compass Connecticut, LLC
Source: Smart MLS,MLS#: 24056425
Facts & features
Interior
Bedrooms & bathrooms
- Bedrooms: 4
- Bathrooms: 3
- Full bathrooms: 3
Primary bedroom
- Features: Full Bath, Sliders, Walk-In Closet(s), Hardwood Floor
- Level: Main
- Area: 370.62 Square Feet
- Dimensions: 21.3 x 17.4
Bedroom
- Features: Full Bath, Sliders, Hardwood Floor
- Level: Main
- Area: 234.36 Square Feet
- Dimensions: 12.6 x 18.6
Bedroom
- Features: Jack & Jill Bath, Hardwood Floor
- Level: Upper
- Area: 238.29 Square Feet
- Dimensions: 16.9 x 14.1
Bedroom
- Features: Jack & Jill Bath, Hardwood Floor
- Level: Upper
- Area: 179.08 Square Feet
- Dimensions: 12.1 x 14.8
Dining room
- Features: Sliders, Hardwood Floor
- Level: Main
- Area: 189 Square Feet
- Dimensions: 14 x 13.5
Kitchen
- Features: Granite Counters, Kitchen Island, Hardwood Floor
- Level: Main
- Area: 561.1 Square Feet
- Dimensions: 31 x 18.1
Living room
- Features: Vaulted Ceiling(s), Fireplace, French Doors, Hardwood Floor
- Level: Main
- Area: 394.45 Square Feet
- Dimensions: 24.5 x 16.1
Office
- Features: Sliders, Hardwood Floor
- Level: Main
- Area: 231.88 Square Feet
- Dimensions: 12.4 x 18.7
Sun room
- Features: Hardwood Floor
- Level: Main
- Area: 128.1 Square Feet
- Dimensions: 12.2 x 10.5
Heating
- Forced Air, Electric, Natural Gas
Cooling
- Central Air
Appliances
- Included: Electric Range, Refrigerator, Dishwasher, Washer, Dryer, Water Heater
Features
- Entrance Foyer
- Basement: Crawl Space
- Attic: Access Via Hatch
- Has fireplace: No
Interior area
- Total structure area: 2,810
- Total interior livable area: 2,810 sqft
- Finished area above ground: 2,810
Property
Parking
- Total spaces: 2
- Parking features: Attached
- Attached garage spaces: 2
Features
- Patio & porch: Deck
Lot
- Size: 1.23 Acres
- Features: Wooded, Level, Cul-De-Sac
Details
- Parcel number: 279098
- Zoning: RA
Construction
Type & style
- Home type: SingleFamily
- Architectural style: Contemporary
- Property subtype: Single Family Residence
Materials
- Clapboard
- Foundation: Concrete Perimeter
- Roof: Asphalt
Condition
- New construction: No
- Year built: 1977
Utilities & green energy
- Sewer: Septic Tank
- Water: Well
Community & neighborhood
Location
- Region: Ridgefield
- Subdivision: South Ridgefield
Price history
| Date | Event | Price |
|---|---|---|
| 5/14/2025 | Sold | $1,025,000-2.4%$365/sqft |
Source: | ||
| 2/22/2025 | Pending sale | $1,050,000$374/sqft |
Source: | ||
| 10/28/2024 | Listed for sale | $1,050,000+58.1%$374/sqft |
Source: | ||
| 7/21/2021 | Sold | $664,000+12.6%$236/sqft |
Source: Public Record Report a problem | ||
| 7/30/2019 | Listing removed | $3,500$1/sqft |
Source: William Raveis Real Estate #170207667 Report a problem | ||
Public tax history
| Year | Property taxes | Tax assessment |
|---|---|---|
| 2025 | $12,595 +3.9% | $459,830 |
| 2024 | $12,117 +2.1% | $459,830 |
| 2023 | $11,868 -0.7% | $459,830 +9.4% |
Find assessor info on the county website
Neighborhood: 06877
Nearby schools
GreatSchools rating
- 8/10Branchville Elementary SchoolGrades: K-5Distance: 2.7 mi
- 9/10East Ridge Middle SchoolGrades: 6-8Distance: 1.1 mi
- 10/10Ridgefield High SchoolGrades: 9-12Distance: 5 mi
Schools provided by the listing agent
- Elementary: Branchville
- Middle: East Ridge
- High: Ridgefield
Source: Smart MLS. This data may not be complete. We recommend contacting the local school district to confirm school assignments for this home.
Get pre-qualified for a loan
At Zillow Home Loans, we can pre-qualify you in as little as 5 minutes with no impact to your credit score.An equal housing lender. NMLS #10287.
Sell for more on Zillow
Get a Zillow Showcase℠ listing at no additional cost and you could sell for .
$1,050,300
2% more+$21,006
With Zillow Showcase(estimated)$1,071,306
