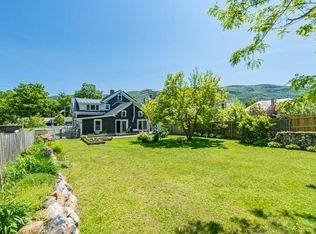Closed
Listed by:
Katherine Zilkha,
Four Seasons Sotheby's Int'l Realty 802-362-4551
Bought with: Josiah Allen Real Estate, Inc.
$240,000
36 South Main Street, Danby, VT 05739
1beds
600sqft
Single Family Residence
Built in 1850
6,098.4 Square Feet Lot
$243,900 Zestimate®
$400/sqft
$1,668 Estimated rent
Home value
$243,900
$139,000 - $427,000
$1,668/mo
Zestimate® history
Loading...
Owner options
Explore your selling options
What's special
Presenting an exquisitely renovated guest cottage, offering a secluded retreat where friends and family can unwind. Formerly known as the Reed House, this charming cottage was relocated in 2011 and has since undergone a meticulous, multi-year renovation. Updates include new windows, siding, roof, insulation, heating system, and the addition of a full-size basement. The main floor features an open-concept kitchen with sleek new chrome appliances and brand-new vinyl plank flooring. The living and dining area is anchored by a cozy propane fireplace, with laundry and a half bath conveniently tucked away. Natural light floods the space through windows on all sides, while full-panel glass doors lead to a private deck perfect for taking in backyard views and the soothing sounds of a nearby babbling brook. Upstairs, a spacious bedroom with exposed beams exudes warmth and character, complemented by a full bathroom. This beautifully restored cottage blends historic charm with modern comfort. A truly one-of-a-kind retreat. Bonus- this is being offered fully furnished.
Zillow last checked: 8 hours ago
Listing updated: August 06, 2025 at 05:24pm
Listed by:
Katherine Zilkha,
Four Seasons Sotheby's Int'l Realty 802-362-4551
Bought with:
Sunny Breen
Josiah Allen Real Estate, Inc.
Source: PrimeMLS,MLS#: 5055339
Facts & features
Interior
Bedrooms & bathrooms
- Bedrooms: 1
- Bathrooms: 2
- Full bathrooms: 1
- 1/2 bathrooms: 1
Heating
- Heat Pump
Cooling
- Mini Split
Appliances
- Included: ENERGY STAR Qualified Dishwasher, ENERGY STAR Qualified Dryer, Gas Range, ENERGY STAR Qualified Washer
- Laundry: 1st Floor Laundry
Features
- Primary BR w/ BA, Natural Light
- Flooring: Hardwood, Vinyl Plank
- Windows: Blinds
- Basement: Bulkhead,Concrete Floor,Exterior Stairs,Unfinished,Walk-Out Access
- Has fireplace: Yes
- Fireplace features: Gas
- Furnished: Yes
Interior area
- Total structure area: 960
- Total interior livable area: 600 sqft
- Finished area above ground: 600
- Finished area below ground: 0
Property
Parking
- Parking features: Paved, Driveway
- Has uncovered spaces: Yes
Features
- Levels: One and One Half
- Stories: 1
- Exterior features: Deck
- Has view: Yes
- View description: Mountain(s)
Lot
- Size: 6,098 sqft
- Features: Interior Lot, Level, In Town
Details
- Parcel number: 17105410942
- Zoning description: multi
Construction
Type & style
- Home type: SingleFamily
- Architectural style: Cottage/Camp
- Property subtype: Single Family Residence
Materials
- Clapboard Exterior
- Foundation: Stone
- Roof: Asphalt Shingle
Condition
- New construction: No
- Year built: 1850
Utilities & green energy
- Electric: Circuit Breakers
- Sewer: Community
- Utilities for property: Cable, Propane
Community & neighborhood
Security
- Security features: Smoke Detector(s)
Location
- Region: Danby
Price history
| Date | Event | Price |
|---|---|---|
| 8/6/2025 | Sold | $240,000-77.9%$400/sqft |
Source: | ||
| 7/28/2025 | Contingent | $1,085,000$1,808/sqft |
Source: | ||
| 6/17/2025 | Price change | $1,085,000-3.6%$1,808/sqft |
Source: | ||
| 2/18/2025 | Listed for sale | $1,125,000-5.9%$1,875/sqft |
Source: | ||
| 7/2/2024 | Listing removed | -- |
Source: | ||
Public tax history
| Year | Property taxes | Tax assessment |
|---|---|---|
| 2024 | -- | $141,000 |
| 2023 | -- | $141,000 +110.1% |
| 2022 | -- | $67,100 |
Find assessor info on the county website
Neighborhood: 05739
Nearby schools
GreatSchools rating
- 6/10Dorset Elementary SchoolGrades: PK-8Distance: 9.2 mi
- NABurr & Burton AcademyGrades: 9-12Distance: 13.2 mi
- NACurrier Memorial Usd #23Grades: PK-5Distance: 0.3 mi
Schools provided by the listing agent
- Elementary: Currier Memorial School
- District: Bennington/Rutland
Source: PrimeMLS. This data may not be complete. We recommend contacting the local school district to confirm school assignments for this home.
Get pre-qualified for a loan
At Zillow Home Loans, we can pre-qualify you in as little as 5 minutes with no impact to your credit score.An equal housing lender. NMLS #10287.
