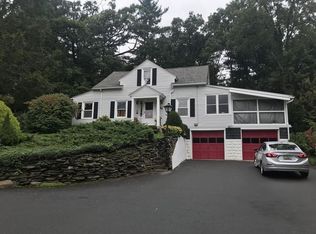Sold for $285,000 on 02/21/24
$285,000
36 S Longyard Rd, Southwick, MA 01077
3beds
1,458sqft
Single Family Residence
Built in 1937
1.2 Acres Lot
$349,600 Zestimate®
$195/sqft
$2,680 Estimated rent
Home value
$349,600
$325,000 - $378,000
$2,680/mo
Zestimate® history
Loading...
Owner options
Explore your selling options
What's special
Situated in the serene environs of Southwick, Massachusetts, 38 Longyard Rd presents an opportunity for those with a discerning eye to reimagine and revitalize a property. Comprising three bedrooms, two full baths, and two bonus rooms, this residence spans a generous 1.2 acres. While the potential for refinement is apparent, it's worth noting that the property is currently in need of some updating. Approaching the home, one is greeted by a façade that hints at its inherent charm but requires a creative touch to bring it to its full potential. The grounds, encompassing 1.2 acres, offer a canvas for landscaping enthusiasts to sculpt their outdoor sanctuary, as professional maintenance has not been a recent focus. Entering the residence, the living spaces exude a sense of promise, though a discerning eye may recognize the opportunity for modernization. The living room, dining area, and kitchen are well-laid-out, but the potential for an enhanced, contemporary aesthetic is apparent. The
Zillow last checked: 8 hours ago
Listing updated: February 22, 2024 at 01:44pm
Listed by:
Donald Thompson 413-221-9981,
NextHome Elite Realty 413-391-1969,
Donald Thompson 413-221-9981
Bought with:
Thomas Despard
Lis Real Estate, Inc.
Source: MLS PIN,MLS#: 73190277
Facts & features
Interior
Bedrooms & bathrooms
- Bedrooms: 3
- Bathrooms: 2
- Full bathrooms: 2
Primary bedroom
- Features: Closet, Flooring - Wall to Wall Carpet
- Level: First
- Area: 209
- Dimensions: 11 x 19
Bedroom 2
- Features: Ceiling Fan(s), Closet, Flooring - Wall to Wall Carpet
- Level: First
- Area: 110
- Dimensions: 10 x 11
Bedroom 3
- Features: Flooring - Wall to Wall Carpet
- Level: Second
- Area: 238
- Dimensions: 14 x 17
Primary bathroom
- Features: No
Bathroom 1
- Features: Bathroom - 3/4, Bathroom - With Shower Stall
- Level: First
Bathroom 2
- Features: Bathroom - 3/4, Bathroom - With Shower Stall
- Level: First
Dining room
- Features: Flooring - Stone/Ceramic Tile
- Level: First
- Area: 80
- Dimensions: 8 x 10
Kitchen
- Features: Flooring - Stone/Ceramic Tile
- Level: First
- Area: 110
- Dimensions: 10 x 11
Living room
- Features: Flooring - Wall to Wall Carpet
- Level: First
- Area: 225
- Dimensions: 9 x 25
Office
- Features: Ceiling Fan(s), Flooring - Wood
- Level: First
- Area: 90
- Dimensions: 9 x 10
Heating
- Forced Air, Oil
Cooling
- None
Appliances
- Laundry: In Basement
Features
- Ceiling Fan(s), Den, Home Office
- Flooring: Wood, Tile, Vinyl, Carpet, Flooring - Wood
- Windows: Insulated Windows
- Basement: Partial,Walk-Out Access,Interior Entry,Concrete
- Has fireplace: No
Interior area
- Total structure area: 1,458
- Total interior livable area: 1,458 sqft
Property
Parking
- Total spaces: 8
- Parking features: Paved Drive, Off Street, Driveway, Stone/Gravel, Paved, Unpaved
- Uncovered spaces: 8
Features
- Patio & porch: Porch, Deck
- Exterior features: Porch, Deck, Storage
Lot
- Size: 1.20 Acres
- Features: Wooded
Details
- Parcel number: M:099 B:000 L:027,3594803
- Zoning: R1
Construction
Type & style
- Home type: SingleFamily
- Architectural style: Cape
- Property subtype: Single Family Residence
Materials
- Frame
- Foundation: Block
- Roof: Shingle
Condition
- Year built: 1937
Utilities & green energy
- Electric: Circuit Breakers, 100 Amp Service
- Sewer: Private Sewer
- Water: Public
- Utilities for property: for Electric Range
Community & neighborhood
Location
- Region: Southwick
Price history
| Date | Event | Price |
|---|---|---|
| 2/21/2024 | Sold | $285,000+3.6%$195/sqft |
Source: MLS PIN #73190277 Report a problem | ||
| 2/6/2024 | Pending sale | $275,000$189/sqft |
Source: | ||
| 1/3/2024 | Listed for sale | $275,000$189/sqft |
Source: MLS PIN #73190277 Report a problem | ||
Public tax history
| Year | Property taxes | Tax assessment |
|---|---|---|
| 2025 | $4,134 +5.7% | $265,500 +5% |
| 2024 | $3,911 +3.9% | $252,800 +8.2% |
| 2023 | $3,763 +4.4% | $233,600 +10% |
Find assessor info on the county website
Neighborhood: 01077
Nearby schools
GreatSchools rating
- NAWoodland Elementary SchoolGrades: PK-2Distance: 0.8 mi
- 5/10Southwick-Tolland Regional High SchoolGrades: 7-12Distance: 0.9 mi
- 5/10Powder Mill SchoolGrades: 3-6Distance: 0.9 mi

Get pre-qualified for a loan
At Zillow Home Loans, we can pre-qualify you in as little as 5 minutes with no impact to your credit score.An equal housing lender. NMLS #10287.
Sell for more on Zillow
Get a free Zillow Showcase℠ listing and you could sell for .
$349,600
2% more+ $6,992
With Zillow Showcase(estimated)
$356,592