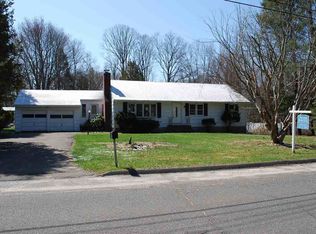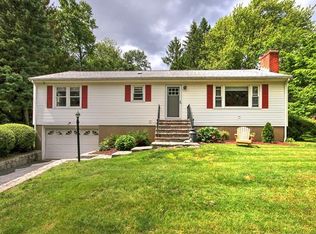Sold for $626,610 on 06/21/23
$626,610
36 Rutlee Drive, Trumbull, CT 06611
3beds
2,199sqft
Single Family Residence
Built in 1957
0.57 Acres Lot
$687,400 Zestimate®
$285/sqft
$4,247 Estimated rent
Home value
$687,400
$653,000 - $722,000
$4,247/mo
Zestimate® history
Loading...
Owner options
Explore your selling options
What's special
One level living at its best! Welcome home to a meticulously maintained, tastefully decorated, completely remodeled 3-4 BD/2.5 BTH Ranch w/ 2 car attached garage in the heart of Trumbull! Perfectly manicured landscaping, stone walkway & inviting front deck greet you to a stunning home featuring gleaming H/W flrs, open floor plan, pleasing color tones, crown molding & recessed lighting. Lovely front foyer leads to a spacious, sunfilled LR showcasing a skylight & woodburning FPL, opening to a beautifully remod EIK w/ ctr island, granite ctrs, newer SS appl, pantry, pendant/accent lighting & glass backsplash. Entertaining is a breeze in formal DR w/ custom moldings & access to brand new Trex deck, stone patio & firepit overlooking a peaceful, private, fully fenced, parklike level yard w/ 2nd new rear patio & shed - perfect for outdoor enjoyment & possible pool! All roomy BDS w/ large closets. Spacious primary BD easily fits a kingbed w/ huge walkin closet/adjustable shelves & new, fully remod BTH w/ double sinks. Fully remod hall BTH completes main lvl. Finished, heated LL touts FR w/ laminate flrs, newly remod half BTH & laundry rm + a separate rm for possible 4th BD/home office/gym or potential inlaw! Loads of storage in unfin area. Mudrm w/ bltins opens to a 2 car attached garage w/painted flrs, shelving, openers. City water/sewer; New roof, chimney, boiler, C/A, painted exterior, alarm sys/cameras. Plenty of driveway pkg. Award winning schools! HIGHEST & BEST BY 2PM on 4/4.
Zillow last checked: 8 hours ago
Listing updated: June 21, 2023 at 05:18pm
Listed by:
Christine A. Penney 203-520-3125,
Berkshire Hathaway NE Prop. 203-255-2800
Bought with:
Corey Katz, RES.0817290
William Raveis Real Estate
Source: Smart MLS,MLS#: 170559118
Facts & features
Interior
Bedrooms & bathrooms
- Bedrooms: 3
- Bathrooms: 3
- Full bathrooms: 2
- 1/2 bathrooms: 1
Primary bedroom
- Features: Double-Sink, Full Bath, Hardwood Floor, Remodeled, Walk-In Closet(s)
- Level: Main
Bedroom
- Features: Hardwood Floor, Walk-In Closet(s)
- Level: Main
Bedroom
- Features: Hardwood Floor
- Level: Main
Primary bathroom
- Features: Double-Sink, Remodeled, Tile Floor
- Level: Main
Bathroom
- Features: Double-Sink, Remodeled, Tile Floor
- Level: Main
Bathroom
- Features: Remodeled, Tile Floor
- Level: Lower
Dining room
- Features: Balcony/Deck, Built-in Features, Hardwood Floor, Sliders
- Level: Main
Family room
- Features: Built-in Features
- Level: Lower
Kitchen
- Features: Granite Counters, Kitchen Island, Pantry, Remodeled, Tile Floor
- Level: Main
Living room
- Features: Fireplace, Hardwood Floor, Skylight
- Level: Main
Office
- Level: Lower
Heating
- Baseboard, Zoned, Oil
Cooling
- Central Air, Whole House Fan
Appliances
- Included: Oven/Range, Microwave, Refrigerator, Dishwasher, Washer, Dryer, Water Heater
- Laundry: Lower Level, Mud Room
Features
- Open Floorplan, Entrance Foyer, Smart Thermostat
- Windows: Thermopane Windows
- Basement: Full,Finished,Heated,Interior Entry,Liveable Space,Storage Space
- Attic: Storage
- Number of fireplaces: 1
Interior area
- Total structure area: 2,199
- Total interior livable area: 2,199 sqft
- Finished area above ground: 1,649
- Finished area below ground: 550
Property
Parking
- Total spaces: 2
- Parking features: Attached, Paved
- Attached garage spaces: 2
- Has uncovered spaces: Yes
Features
- Patio & porch: Deck, Patio
- Exterior features: Rain Gutters
- Fencing: Full
Lot
- Size: 0.57 Acres
- Features: Level
Details
- Additional structures: Shed(s)
- Parcel number: 395779
- Zoning: A
Construction
Type & style
- Home type: SingleFamily
- Architectural style: Ranch
- Property subtype: Single Family Residence
Materials
- Clapboard, Wood Siding
- Foundation: Concrete Perimeter
- Roof: Asphalt
Condition
- New construction: No
- Year built: 1957
Utilities & green energy
- Sewer: Public Sewer
- Water: Public
Green energy
- Green verification: ENERGY STAR Certified Homes
- Energy efficient items: Thermostat, Windows
Community & neighborhood
Security
- Security features: Security System
Community
- Community features: Health Club, Library, Medical Facilities, Park, Playground, Pool, Public Rec Facilities, Shopping/Mall
Location
- Region: Trumbull
- Subdivision: Trumbull Center
Price history
| Date | Event | Price |
|---|---|---|
| 6/21/2023 | Sold | $626,610+9%$285/sqft |
Source: | ||
| 6/7/2023 | Pending sale | $575,000$261/sqft |
Source: | ||
| 4/5/2023 | Contingent | $575,000$261/sqft |
Source: | ||
| 3/30/2023 | Listed for sale | $575,000+101.8%$261/sqft |
Source: | ||
| 10/25/2002 | Sold | $285,000$130/sqft |
Source: Public Record Report a problem | ||
Public tax history
| Year | Property taxes | Tax assessment |
|---|---|---|
| 2025 | $8,722 +2.8% | $236,250 |
| 2024 | $8,484 +1.6% | $236,250 |
| 2023 | $8,347 +1.6% | $236,250 |
Find assessor info on the county website
Neighborhood: 06611
Nearby schools
GreatSchools rating
- 8/10Frenchtown ElementaryGrades: K-5Distance: 0.2 mi
- 7/10Madison Middle SchoolGrades: 6-8Distance: 2.4 mi
- 10/10Trumbull High SchoolGrades: 9-12Distance: 2.2 mi
Schools provided by the listing agent
- Elementary: Frenchtown
- Middle: Hillcrest
- High: Trumbull
Source: Smart MLS. This data may not be complete. We recommend contacting the local school district to confirm school assignments for this home.

Get pre-qualified for a loan
At Zillow Home Loans, we can pre-qualify you in as little as 5 minutes with no impact to your credit score.An equal housing lender. NMLS #10287.
Sell for more on Zillow
Get a free Zillow Showcase℠ listing and you could sell for .
$687,400
2% more+ $13,748
With Zillow Showcase(estimated)
$701,148
