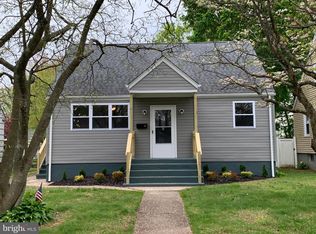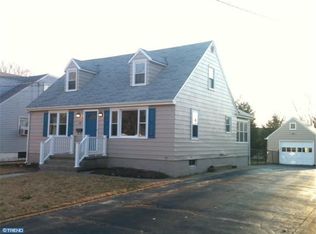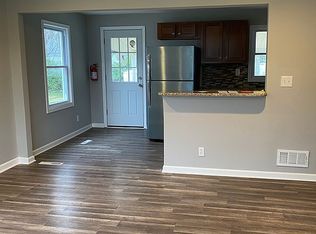Sold for $370,000
$370,000
36 Rutledge Ave, Ewing, NJ 08618
3beds
1,417sqft
Single Family Residence
Built in 1940
7,500 Square Feet Lot
$394,400 Zestimate®
$261/sqft
$2,621 Estimated rent
Home value
$394,400
$359,000 - $434,000
$2,621/mo
Zestimate® history
Loading...
Owner options
Explore your selling options
What's special
Wow! Simply Amazing! What a fantastic home located in highly demanded Ewing Township. This Parkway Village Expanded Cape has great curb appeal, a clean and refreshing layout throughout the home and a most-convenient 2-car garage. You'll be impressed! The photos speak for themselves! The front porch and slated floor vestibule invites you into a warm living room with a brick fireplace w/mantel and an adjacent formal dining room with newer wood-like flooring that flows into an eat-in kitchen with stainless steel appliances, a double sink and custom lighting. Off the kitchen is a huge 3-season family/florida room with a fireplace, knotty pine panels, plenty of sunshine and panoramic views of the yard. The first floor also features a bedroom with an oversized closet and a full ceramic tiled bath. The upper floor has an abundant sized landing that leads you to the master bedroom suite, another good-sized bedroom with plenty of shelving and closets, a hallway walk-in cedar closet and another ceramic-tiled full bath. The partly finished basement is spotless and offers an alternative family room space, workshop, laundry area with sink and counters, along with access to yard through the bilco doors. The entire home is freshly painted in neutral tones and the decor is accentuated with wooden six-panel doors, hardwood flooring and some carpeting along with custom blinds. The 2-car garage offers you some opportunity to store a classic, work on projects or store loads of odds and ends. Each bay offers overhead storage. Other extras include: 150 Amp electric service, newer appliances, washer & dryer, recessed and spot lighting, and a driveway long enough for parking up to 7 vehicles. You can enjoy watching the sun come up in the florida room and be thankful for another day! Minutes from major highways, restaurants & shopping and located midway between NYC & Phily! Make this the Perfect Choice!
Zillow last checked: 8 hours ago
Listing updated: September 23, 2024 at 03:02pm
Listed by:
Edward Stawicki 609-647-5272,
Corcoran Sawyer Smith - Hamilton
Bought with:
Linda Ji, 2292886
Avallon Real Estate Group
Source: Bright MLS,MLS#: NJME2044054
Facts & features
Interior
Bedrooms & bathrooms
- Bedrooms: 3
- Bathrooms: 2
- Full bathrooms: 2
- Main level bathrooms: 1
- Main level bedrooms: 1
Heating
- Hot Water, Natural Gas
Cooling
- Central Air, Electric
Appliances
- Included: Stainless Steel Appliance(s), Refrigerator, Oven/Range - Gas, Microwave, Dryer, Washer, Water Heater, Gas Water Heater
- Laundry: In Basement
Features
- Built-in Features, Cedar Closet(s), Chair Railings, Entry Level Bedroom, Floor Plan - Traditional, Pantry, Recessed Lighting, Bathroom - Tub Shower, Walk-In Closet(s), Dry Wall
- Flooring: Wood, Carpet, Vinyl, Laminate
- Doors: Six Panel
- Windows: Double Pane Windows, Window Treatments
- Basement: Full,Unfinished
- Number of fireplaces: 2
- Fireplace features: Brick, Glass Doors, Wood Burning
Interior area
- Total structure area: 1,417
- Total interior livable area: 1,417 sqft
- Finished area above ground: 1,417
Property
Parking
- Total spaces: 9
- Parking features: Garage Faces Side, Garage Faces Front, Storage, Oversized, Surface, Asphalt, Detached, Driveway
- Garage spaces: 2
- Uncovered spaces: 7
Accessibility
- Accessibility features: None
Features
- Levels: Two
- Stories: 2
- Patio & porch: Roof, Terrace
- Exterior features: Lighting, Bump-outs, Sidewalks, Street Lights
- Pool features: None
- Has view: Yes
- View description: Street
Lot
- Size: 7,500 sqft
- Features: Interior Lot, Level, Rear Yard, Middle Of Block
Details
- Additional structures: Above Grade, Outbuilding
- Parcel number: 020026700021
- Zoning: R-2
- Zoning description: Residential
- Special conditions: Standard
Construction
Type & style
- Home type: SingleFamily
- Architectural style: Cape Cod
- Property subtype: Single Family Residence
Materials
- Other
- Foundation: Block
- Roof: Shingle,Asphalt
Condition
- Excellent
- New construction: No
- Year built: 1940
Details
- Builder model: Expanded Cape Cod w/Dormers
Utilities & green energy
- Electric: 150 Amps
- Sewer: Public Sewer
- Water: Public
- Utilities for property: Cable Connected
Community & neighborhood
Security
- Security features: Smoke Detector(s)
Location
- Region: Ewing
- Subdivision: Parkway Village
- Municipality: EWING TWP
Other
Other facts
- Listing agreement: Exclusive Right To Sell
- Listing terms: Cash,Conventional,FHA,VA Loan
- Ownership: Fee Simple
- Road surface type: Black Top
Price history
| Date | Event | Price |
|---|---|---|
| 7/25/2024 | Listing removed | -- |
Source: Zillow Rentals Report a problem | ||
| 7/13/2024 | Listed for rent | $2,900$2/sqft |
Source: Zillow Rentals Report a problem | ||
| 7/2/2024 | Sold | $370,000+2.8%$261/sqft |
Source: | ||
| 6/21/2024 | Pending sale | $360,000$254/sqft |
Source: | ||
| 6/17/2024 | Contingent | $360,000$254/sqft |
Source: | ||
Public tax history
| Year | Property taxes | Tax assessment |
|---|---|---|
| 2025 | $6,773 | $172,200 |
| 2024 | $6,773 +9.3% | $172,200 |
| 2023 | $6,194 +2.5% | $172,200 |
Find assessor info on the county website
Neighborhood: 08618
Nearby schools
GreatSchools rating
- 3/10Parkway Elementary SchoolGrades: PK-5Distance: 1.4 mi
- 4/10Gilmore J Fisher Middle SchoolGrades: 6-8Distance: 1 mi
- 2/10Ewing High SchoolGrades: 9-12Distance: 0.3 mi
Schools provided by the listing agent
- High: Ewing High
- District: Ewing Township Public Schools
Source: Bright MLS. This data may not be complete. We recommend contacting the local school district to confirm school assignments for this home.
Get a cash offer in 3 minutes
Find out how much your home could sell for in as little as 3 minutes with a no-obligation cash offer.
Estimated market value$394,400
Get a cash offer in 3 minutes
Find out how much your home could sell for in as little as 3 minutes with a no-obligation cash offer.
Estimated market value
$394,400


