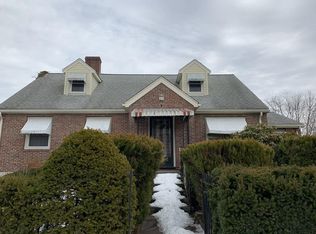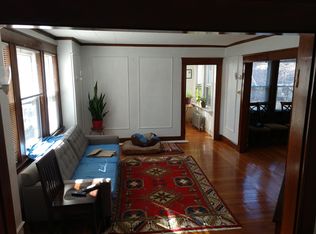Welcome to 36 Rutland Street! Move right into this Meticulously Maintained Oversized 5 Bedroom Home. The Enclosed Front Farmers Porch invites you into the Grand Enterance Way of the Main Floor. Enter into Formal Living Room and Dining Room complete with Hardwood Floors & High Ceilings Throughout. Onto the Bright & Sunny Updated eat- in Kitchen complete with Granite Counters & Newer Appliances. Main Floor also features an additional Family Room, 1.5 Baths, Private Laundry Room and Storage Closets. What makes this Home Most Unique is the Rear Addition with Cathedral Ceilings, Private Bedroom, & Office/Playroom Space. Perfect for potential In-Law Quarters or even a First Floor Master. Second Floor Boasts a Full Bath, 3 Comfortably Sized Bedrooms, Sitting Room/Workout Room, and the Private & Enormous Master Suite, w/Dual Closets, Cathedral Ceilings, & Hardwood Floors. Gas Heat & Central AC, Finishable Basement, & Off-Street Parking. Showings Begin at the OPEN HOUSE on 3/10 @ Noon
This property is off market, which means it's not currently listed for sale or rent on Zillow. This may be different from what's available on other websites or public sources.

