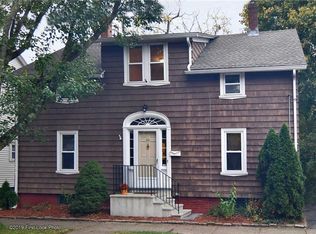Estate Sale - Large home with good bones. Investment opportunity. All reasonable offers considered.
This property is off market, which means it's not currently listed for sale or rent on Zillow. This may be different from what's available on other websites or public sources.
