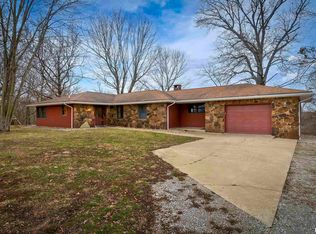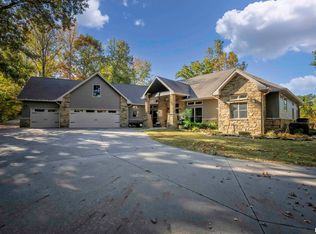Closed
$340,000
36 Rushing Rd, Carbondale, IL 62902
5beds
1,976sqft
Townhouse, Single Family Residence
Built in 1973
8.9 Acres Lot
$-- Zestimate®
$172/sqft
$1,782 Estimated rent
Home value
Not available
Estimated sales range
Not available
$1,782/mo
Zestimate® history
Loading...
Owner options
Explore your selling options
What's special
Spanning 8.9 beautiful acres, this property features a charming 5-bedroom home with gleaming wood floors and a cozy wood-burning fireplace. The kitchen comes equipped with included appliances, making it move-in ready. A full unfinished walkout basement provides endless potential for additional living space or storage. Multiple outbuildings add versatility, and a private pond is included on the property. With space, privacy, and plenty of possibilities, this property is ideal for those looking for both comfort and room to grow!
Zillow last checked: 8 hours ago
Listing updated: January 08, 2026 at 09:14am
Listing courtesy of:
Tamara Walker 618-751-0552,
Landmark Realty Group Mboro
Bought with:
data change rules
Deleted Office
Source: MRED as distributed by MLS GRID,MLS#: EB456302
Facts & features
Interior
Bedrooms & bathrooms
- Bedrooms: 5
- Bathrooms: 3
- Full bathrooms: 2
- 1/2 bathrooms: 1
Primary bedroom
- Features: Flooring (Hardwood)
- Level: Main
- Area: 88 Square Feet
- Dimensions: 11x8
Bedroom 2
- Features: Flooring (Hardwood)
- Level: Second
- Area: 144 Square Feet
- Dimensions: 12x12
Bedroom 3
- Features: Flooring (Hardwood)
- Level: Second
- Area: 180 Square Feet
- Dimensions: 15x12
Bedroom 4
- Features: Flooring (Hardwood)
- Level: Second
- Area: 210 Square Feet
- Dimensions: 14x15
Bedroom 5
- Features: Flooring (Hardwood)
- Level: Second
- Area: 126 Square Feet
- Dimensions: 14x9
Kitchen
- Features: Flooring (Vinyl)
- Level: Main
- Area: 264 Square Feet
- Dimensions: 12x22
Living room
- Features: Flooring (Hardwood)
- Level: Main
- Area: 350 Square Feet
- Dimensions: 25x14
Heating
- Electric, Natural Gas
Cooling
- Central Air
Appliances
- Included: Dishwasher, Microwave, Range, Range Hood, Refrigerator
Features
- Basement: Full,Walk-Out Access,Egress Window
- Has fireplace: Yes
- Fireplace features: Wood Burning
Interior area
- Total interior livable area: 1,976 sqft
Property
Parking
- Total spaces: 1
- Parking features: Attached, Garage
- Attached garage spaces: 1
Features
- Stories: 2
- Patio & porch: Deck
- Has view: Yes
- View description: Other
Lot
- Size: 8.90 Acres
- Features: Other
Details
- Additional structures: Outbuilding
- Parcel number: 1911100004
Construction
Type & style
- Home type: Townhouse
- Property subtype: Townhouse, Single Family Residence
Materials
- Vinyl Siding, Frame
Condition
- New construction: No
- Year built: 1973
Utilities & green energy
- Sewer: Septic Tank
- Water: Public
Community & neighborhood
Location
- Region: Carbondale
- Subdivision: None
Other
Other facts
- Listing terms: Conventional
Price history
| Date | Event | Price |
|---|---|---|
| 7/24/2025 | Sold | $340,000-6.8%$172/sqft |
Source: | ||
| 5/30/2025 | Contingent | $365,000$185/sqft |
Source: | ||
| 5/11/2025 | Price change | $365,000-2.7%$185/sqft |
Source: | ||
| 12/28/2024 | Listed for sale | $375,000$190/sqft |
Source: | ||
Public tax history
| Year | Property taxes | Tax assessment |
|---|---|---|
| 2024 | $5,658 +7.7% | $64,572 +11.8% |
| 2023 | $5,254 +0.3% | $57,765 +5.3% |
| 2022 | $5,239 +7.2% | $54,855 +4.4% |
Find assessor info on the county website
Neighborhood: 62902
Nearby schools
GreatSchools rating
- 6/10Giant City Elementary SchoolGrades: PK-8Distance: 0.6 mi
- 6/10Carbondale Community High SchoolGrades: 9-12Distance: 3.7 mi
Schools provided by the listing agent
- Elementary: Giant City Consolidated
- Middle: Giant City
- High: Carbondale Hs
Source: MRED as distributed by MLS GRID. This data may not be complete. We recommend contacting the local school district to confirm school assignments for this home.

Get pre-qualified for a loan
At Zillow Home Loans, we can pre-qualify you in as little as 5 minutes with no impact to your credit score.An equal housing lender. NMLS #10287.

