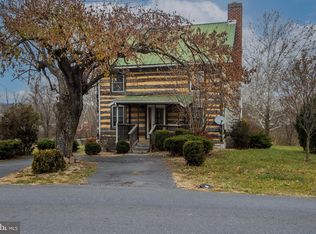Sold for $244,500 on 12/05/25
$244,500
36 Runnymeade Rd, Bunker Hill, WV 25413
2beds
1,081sqft
Single Family Residence
Built in 2006
0.29 Acres Lot
$245,400 Zestimate®
$226/sqft
$1,522 Estimated rent
Home value
$245,400
$231,000 - $263,000
$1,522/mo
Zestimate® history
Loading...
Owner options
Explore your selling options
What's special
Once the Laise House, this parcel was home to an 1850 colonial style house. In 2006, the home was in poor condition so it was decided to subdivide the lot, tear the home down but keep the original chimney. To pay tribute to the history of the parcel, a log style cabin that favors 1700s architectural was built. Welcome home to this 1,081 square feet, 2 bedroom cabin with spacious kitchen. Step inside and have your eyes treated to a gorgeous wood floor and ceiling. The kitchen/laundry area features many cabinets and even a large pantry. Upstairs, two bedrooms with a jack and jill style bath also received the wood floor treatment. A metal roof wraps the home and out back, .29ac of flat unrestricted land awaits your creativity. Rear shed, TV, Fireplace and Washer/Dryer convey as well.
Zillow last checked: 8 hours ago
Listing updated: December 10, 2025 at 09:09am
Listed by:
Andrew Fultz 540-917-5386,
Samson Properties,
Listing Team: The Fultz Real Estate Group
Bought with:
Colin Hayden, WVS190300553
Touchstone Realty, LLC
Source: Bright MLS,MLS#: WVBE2044154
Facts & features
Interior
Bedrooms & bathrooms
- Bedrooms: 2
- Bathrooms: 2
- Full bathrooms: 1
- 1/2 bathrooms: 1
- Main level bathrooms: 1
Bedroom 1
- Level: Upper
Bedroom 2
- Level: Upper
Bathroom 1
- Level: Upper
Half bath
- Level: Main
Kitchen
- Level: Main
Living room
- Level: Main
Heating
- Ceiling, Central, Heat Pump, Programmable Thermostat, Electric
Cooling
- Central Air, Heat Pump, Programmable Thermostat, Electric
Appliances
- Included: Dryer, Refrigerator, Cooktop, Washer, Water Heater, Electric Water Heater
- Laundry: Has Laundry, Hookup, Main Level, Washer In Unit, Dryer In Unit
Features
- Ceiling Fan(s), Recessed Lighting, Pantry, Attic, Combination Dining/Living, Floor Plan - Traditional, Kitchen - Galley, Dry Wall, Wood Ceilings
- Flooring: Ceramic Tile, Hardwood, Vinyl, Wood
- Doors: Insulated, Six Panel
- Windows: Insulated Windows
- Has basement: No
- Number of fireplaces: 1
- Fireplace features: Electric
Interior area
- Total structure area: 1,081
- Total interior livable area: 1,081 sqft
- Finished area above ground: 1,081
Property
Parking
- Total spaces: 4
- Parking features: Driveway
- Uncovered spaces: 4
Accessibility
- Accessibility features: Entry Slope <1', Accessible Entrance, Vehicle Transfer Area
Features
- Levels: Two
- Stories: 2
- Patio & porch: Patio
- Exterior features: Play Area, Storage
- Pool features: None
- Spa features: Bath
- Has view: Yes
- View description: Garden, Street
- Frontage type: Road Frontage
- Frontage length: Road Frontage: 70
Lot
- Size: 0.29 Acres
- Features: Rear Yard, Middle Of Block
Details
- Additional structures: Above Grade, Outbuilding
- Parcel number: 07 9S000100020000
- Zoning: 101
- Special conditions: Standard
Construction
Type & style
- Home type: SingleFamily
- Architectural style: Log Home
- Property subtype: Single Family Residence
Materials
- Batts Insulation, Concrete, CPVC/PVC, Frame, Glass, Log, Log Siding, Stick Built
- Foundation: Crawl Space, Permanent, Stone
- Roof: Metal
Condition
- Excellent,Good,Very Good
- New construction: No
- Year built: 2006
- Major remodel year: 2015
Utilities & green energy
- Sewer: Public Sewer
- Water: Public
- Utilities for property: Above Ground, Cable Available, Electricity Available, Phone Available, Sewer Available, Water Available, Fiber Optic
Community & neighborhood
Security
- Security features: Smoke Detector(s)
Location
- Region: Bunker Hill
- Subdivision: None Available
- Municipality: Mill Creek District
Other
Other facts
- Listing agreement: Exclusive Right To Sell
- Listing terms: Bank Portfolio,Cash,Conventional,FHA,Negotiable,USDA Loan,VA Loan
- Ownership: Fee Simple
- Road surface type: Black Top
Price history
| Date | Event | Price |
|---|---|---|
| 12/5/2025 | Sold | $244,500$226/sqft |
Source: | ||
| 11/13/2025 | Pending sale | $244,500$226/sqft |
Source: | ||
| 10/25/2025 | Contingent | $244,500$226/sqft |
Source: | ||
| 10/21/2025 | Listed for sale | $244,500$226/sqft |
Source: | ||
| 10/2/2025 | Listing removed | $244,500$226/sqft |
Source: | ||
Public tax history
| Year | Property taxes | Tax assessment |
|---|---|---|
| 2025 | $2,469 +0% | $101,520 +1% |
| 2024 | $2,468 -2.9% | $100,560 |
| 2023 | $2,542 +17.5% | $100,560 +8.2% |
Find assessor info on the county website
Neighborhood: 25413
Nearby schools
GreatSchools rating
- 5/10Bunker Hill Elementary SchoolGrades: PK-3Distance: 0.9 mi
- 5/10Musselman Middle SchoolGrades: 6-8Distance: 1 mi
- 8/10Musselman High SchoolGrades: 9-12Distance: 1.4 mi
Schools provided by the listing agent
- Elementary: Bunker Hill
- Middle: Musselman
- High: Musselman
- District: Berkeley County Schools
Source: Bright MLS. This data may not be complete. We recommend contacting the local school district to confirm school assignments for this home.

Get pre-qualified for a loan
At Zillow Home Loans, we can pre-qualify you in as little as 5 minutes with no impact to your credit score.An equal housing lender. NMLS #10287.
Sell for more on Zillow
Get a free Zillow Showcase℠ listing and you could sell for .
$245,400
2% more+ $4,908
With Zillow Showcase(estimated)
$250,308