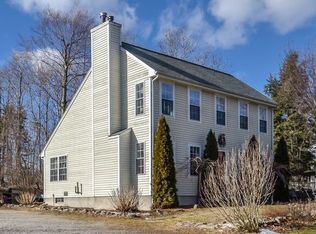ENJOY THE PLEASURES OF PRIVACY in and around this aesthetically appealing 3,598 SF contemporary cape located at the end of a cul-de-sac on a very beautiful 5.43 acre lot, open and lightly wooded. The impressive foyer, with marble flooring, leads to a great room with cathedral ceiling, floor to ceiling stone fireplace, hardwood floors, wall of french doors and windows and open to a large kitchen area with stone counter tops, stainless appliances, built-in hutch, desk area, island and eating area. The dining room offers chair rail with raised panels, hardwood floors, crown molding and cathedral ceiling. All of it's bedrooms are spacious and offer walk-in closets and private bathrooms. Master bedroom is on the main level. Nestled between the two upper bedrooms is a large loft area overlooking the great room and suitable for a restful get-away. The bonus room built over the garage is perfect for a private office area or work-out room. We can't leave out the large deck overlooking the beautiful grounds or the covered front porch, there for your enjoyment of the gentle country mornings. This home displays unswerving commitment to quality and is spaciously satisfying.
This property is off market, which means it's not currently listed for sale or rent on Zillow. This may be different from what's available on other websites or public sources.

