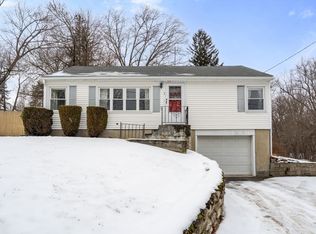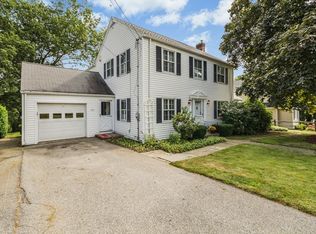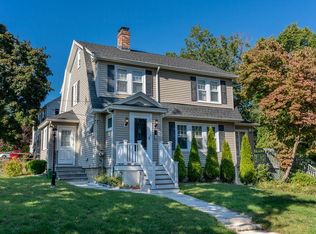Excellent opportunity to own this nicely maintained and updated 3 bedroom Ranch. The Open Floor plan and updates make this move in ready home perfect for the buyer's looking to purchase their first home or downsize. Livingroom open to dining area that flows into the upgraded kitchen with stainless steel appliances, granite countertop, plenty of cabinets, breakfast bar, recessed lighting and more! Hardwood floors. Three nicely sized bedrooms. Updated full Bath. Full basement with access to 1 car garage with storage area. Great yard with deck and 2nd driveway. Minutes to major routes, shopping, and all that Worcester has to offer!
This property is off market, which means it's not currently listed for sale or rent on Zillow. This may be different from what's available on other websites or public sources.


