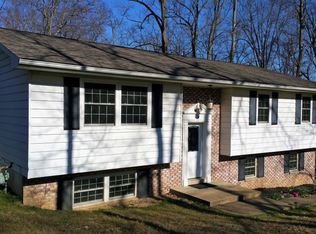Closed
$369,500
36 Roxbury Dr, Athens, OH 45701
3beds
2,630sqft
Single Family Residence, Single Family, Resale Home, SF-Site Built
Built in 1976
0.35 Acres Lot
$390,000 Zestimate®
$140/sqft
$2,780 Estimated rent
Home value
$390,000
$363,000 - $421,000
$2,780/mo
Zestimate® history
Loading...
Owner options
Explore your selling options
What's special
Welcome to your dream home in Oakmont! Discover the ultimate luxury living in the heart of Oakmont Subdivision. This gorgeous 3-bedroom, 4-bathroom home is perfectly positioned at the end of a peaceful cul-de-sac, providing a private, wooded oasis. Step inside to find impeccable hardwood and tile floors that extend throughout the home. The Great Room, featuring soaring vaulted ceilings and a warm fireplace, flows effortlessly into the formal dining area and the inviting sun room. Cook like a pro in the custom kitchen, adorned with beautiful maple cabinets, granite countertops, and a top-of-the-line stove. The luxurious owner's suite is your personal sanctuary, boasting two walk-in closets, an updated en-suite, and a cozy reading nook. Two additional bedrooms share a convenient Jack & Jill bath. The lower level boasts a walk-out family room, a versatile den, and a practical laundry area. With a new roof installed in 2024 and numerous updates throughout, this home is move-in ready and designed for modern living. Don't miss your chance to own this exceptional property where elegance meets comfort in Oakmont. Roof New 2024/Newer HVAC replaced 2023. Premium High Efficiency Furnace. Warranty transfer to buyer.
Zillow last checked: 8 hours ago
Listing updated: November 27, 2024 at 10:47am
Listed by:
Susan Barga (740)590-0902,
The Athens Real Estate Co., Ltd.
Bought with:
Susan Barga, SAL.0000446851
The Athens Real Estate Co., Ltd.
Source: Athens County BOR,MLS#: 2432412
Facts & features
Interior
Bedrooms & bathrooms
- Bedrooms: 3
- Bathrooms: 4
- Full bathrooms: 4
Heating
- Heat Pump-Electric, Furnace-Gas, Wood
Cooling
- Central Air HP
Appliances
- Included: Dishwasher, Disposal, Electric Water Heater, Oven/Range- Gas, Microhood
- Laundry: Washer Hookup
Features
- Ceiling Fan(s), Vaulted Ceiling(s), Walk-In Closet(s), Granite Counters
- Flooring: Tile, Wood
- Windows: Skylight(s), Window Coverings, Double Pane Windows
- Basement: Full,Walk-Out Access,Fully Finished
- Has fireplace: Yes
- Fireplace features: Wood Burning
Interior area
- Total structure area: 2,630
- Total interior livable area: 2,630 sqft
Property
Parking
- Total spaces: 2
- Parking features: Attached
- Attached garage spaces: 2
Features
- Levels: 2 story + basement
- Patio & porch: Patio, Screened
- Exterior features: Rain Gutters
Lot
- Size: 0.35 Acres
- Features: Cul-de-sac, Trees
Details
- Parcel number: A029180002100
- Zoning description: Residential: R-1
Construction
Type & style
- Home type: SingleFamily
- Architectural style: Traditional
- Property subtype: Single Family Residence, Single Family, Resale Home, SF-Site Built
Materials
- Wood Siding
- Foundation: Concrete Block
- Roof: Architectural Shingle
Condition
- Year built: 1976
Utilities & green energy
- Electric: Power: AEP
- Sewer: Public Sewer
- Water: Public
- Utilities for property: TV-Cable, Internet-Wireless, Natural Gas Connected, Garbage Collection, Internet-Cable, Contact Utility Company
Community & neighborhood
Location
- Region: Athens
- Subdivision: Oakmont
Price history
| Date | Event | Price |
|---|---|---|
| 11/26/2024 | Sold | $369,500$140/sqft |
Source: | ||
| 11/25/2024 | Pending sale | $369,500$140/sqft |
Source: | ||
| 8/19/2024 | Contingent | $369,500$140/sqft |
Source: | ||
| 8/4/2024 | Listed for sale | $369,500$140/sqft |
Source: | ||
Public tax history
| Year | Property taxes | Tax assessment |
|---|---|---|
| 2024 | $5,211 +5.8% | $99,570 |
| 2023 | $4,926 +7% | $99,570 +11.9% |
| 2022 | $4,605 -0.4% | $88,960 |
Find assessor info on the county website
Neighborhood: 45701
Nearby schools
GreatSchools rating
- 5/10East Elementary SchoolGrades: PK-3Distance: 2.9 mi
- 6/10Athens Middle SchoolGrades: 7-8Distance: 2.8 mi
- 7/10Athens High SchoolGrades: 9-12Distance: 5.9 mi
Schools provided by the listing agent
- Middle: Athens CSD
Source: Athens County BOR. This data may not be complete. We recommend contacting the local school district to confirm school assignments for this home.

Get pre-qualified for a loan
At Zillow Home Loans, we can pre-qualify you in as little as 5 minutes with no impact to your credit score.An equal housing lender. NMLS #10287.
