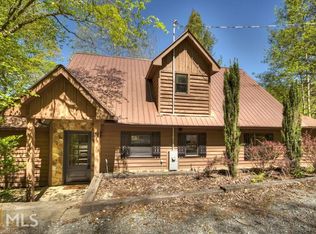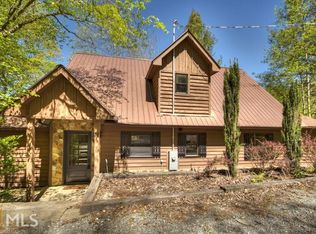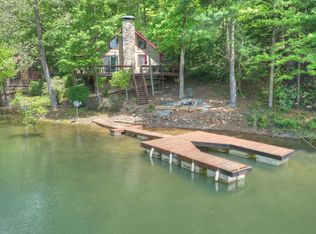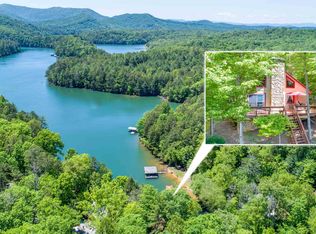Did someone say LAKE FRONT? With 4 BR/BATHS, this is the ultimate family or company retreat. The owners have completed some recent upgrades of the home including updating/expanding the kitchen, expansion of the living room & basement, brand new flooring throughout, & adding an extra BR/BATH on the upper level. Features of the home include cathedral ceilings, stacked stone fireplace in the spacious living room, open floor plan, stainless-steel appliances, double vanities, jetted tub, & walk-in tile shower in the master, & so much more.
This property is off market, which means it's not currently listed for sale or rent on Zillow. This may be different from what's available on other websites or public sources.




