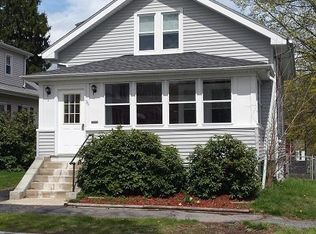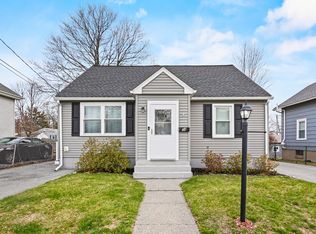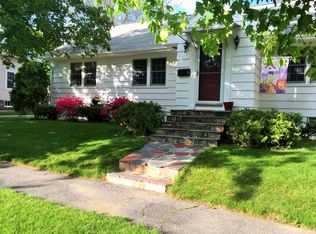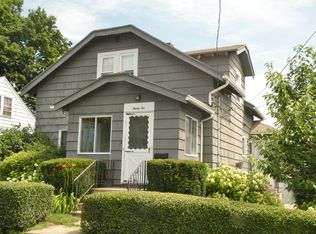Sold for $386,500 on 06/27/24
$386,500
36 Rowena St, Worcester, MA 01606
2beds
1,149sqft
Single Family Residence
Built in 1924
5,000 Square Feet Lot
$408,000 Zestimate®
$336/sqft
$2,770 Estimated rent
Home value
$408,000
$371,000 - $449,000
$2,770/mo
Zestimate® history
Loading...
Owner options
Explore your selling options
What's special
**SELLERS ACCEPTED AN OFFER** This turnkey bungalow is nestled in a picturesque and serene neighborhood. Enter through the front door to a spacious, full-width enclosed porch, ideal for morning coffee or relaxing evenings. This leads to a mudroom that opens up to an expansive living room with endless decorating possibilities. Adjacent to the living room is a fully equipped, wide-open kitchen. The kitchen provides access to a full bath, a back pantry leading to your backyard, and a proper dining room. The dining room, connecting the kitchen and living room, features two charming built-in corner cabinets. Upstairs, you'll find two comfortable bedrooms and a versatile third room that can serve as an office, reading nook, or additional bedroom, complete with its own closet. Your fenced-in, level backyard is perfect for entertaining, family fun, or simply unwinding. This home is a true gem in one of Worcester's most sought-after neighborhoods.
Zillow last checked: 8 hours ago
Listing updated: June 27, 2024 at 12:28pm
Listed by:
Mark McDermott 978-397-6028,
Keller Williams Realty Evolution 978-992-4050,
Mark McDermott 978-397-6028
Bought with:
Jean Monahan
Berkshire Hathaway HomeServices Verani Realty
Source: MLS PIN,MLS#: 73241173
Facts & features
Interior
Bedrooms & bathrooms
- Bedrooms: 2
- Bathrooms: 1
- Full bathrooms: 1
- Main level bathrooms: 1
Primary bedroom
- Features: Closet, Flooring - Hardwood, Window(s) - Picture
- Level: Second
- Area: 126.5
- Dimensions: 11 x 11.5
Bedroom 2
- Features: Closet, Flooring - Hardwood, Window(s) - Picture
- Level: Second
- Area: 118.75
- Dimensions: 9.5 x 12.5
Primary bathroom
- Features: No
Bathroom 1
- Features: Bathroom - Full, Bathroom - With Tub & Shower
- Level: Main,First
- Area: 39
- Dimensions: 6 x 6.5
Dining room
- Features: Flooring - Hardwood, Window(s) - Picture
- Level: Main,First
- Area: 143
- Dimensions: 11 x 13
Kitchen
- Features: Flooring - Vinyl, Window(s) - Picture, Pantry, Lighting - Overhead
- Level: Main,First
- Area: 208
- Dimensions: 13 x 16
Living room
- Features: Flooring - Hardwood, Window(s) - Picture, Cable Hookup
- Level: Main,First
- Area: 187
- Dimensions: 11 x 17
Heating
- Forced Air, Oil
Cooling
- None
Appliances
- Laundry: Electric Dryer Hookup, Washer Hookup, In Basement
Features
- Closet, Bonus Room, Entry Hall
- Flooring: Wood, Vinyl, Flooring - Hardwood
- Windows: Picture
- Basement: Full
- Has fireplace: No
Interior area
- Total structure area: 1,149
- Total interior livable area: 1,149 sqft
Property
Parking
- Total spaces: 2
- Parking features: Off Street
- Uncovered spaces: 2
Features
- Patio & porch: Porch - Enclosed
- Exterior features: Porch - Enclosed, Rain Gutters, Storage, Fenced Yard
- Fencing: Fenced/Enclosed,Fenced
- Frontage length: 50.00
Lot
- Size: 5,000 sqft
- Features: Level
Details
- Foundation area: 624
- Parcel number: M:36 B:003 L:00108,1794719
- Zoning: RS-7
Construction
Type & style
- Home type: SingleFamily
- Architectural style: Bungalow
- Property subtype: Single Family Residence
Materials
- Frame
- Foundation: Block, Stone
- Roof: Shingle
Condition
- Year built: 1924
Utilities & green energy
- Electric: 100 Amp Service
- Sewer: Public Sewer
- Water: Public
- Utilities for property: for Electric Range, for Electric Oven, for Electric Dryer, Washer Hookup
Community & neighborhood
Community
- Community features: Shopping, Park, Highway Access, House of Worship, Private School, Public School
Location
- Region: Worcester
Price history
| Date | Event | Price |
|---|---|---|
| 6/27/2024 | Sold | $386,500+10.4%$336/sqft |
Source: MLS PIN #73241173 | ||
| 5/25/2024 | Contingent | $350,000$305/sqft |
Source: MLS PIN #73241173 | ||
| 5/22/2024 | Listed for sale | $350,000+95.6%$305/sqft |
Source: MLS PIN #73241173 | ||
| 10/26/2021 | Listing removed | -- |
Source: Zillow Rental Network Premium | ||
| 10/12/2021 | Listed for rent | $1,995$2/sqft |
Source: Zillow Rental Network Premium | ||
Public tax history
| Year | Property taxes | Tax assessment |
|---|---|---|
| 2025 | $4,463 +2.6% | $338,400 +6.9% |
| 2024 | $4,352 +3.9% | $316,500 +8.3% |
| 2023 | $4,190 +9.3% | $292,200 +16% |
Find assessor info on the county website
Neighborhood: 01606
Nearby schools
GreatSchools rating
- 3/10Burncoat Street Preparatory SchoolGrades: K-6Distance: 0.8 mi
- 3/10Burncoat Middle SchoolGrades: 7-8Distance: 1 mi
- 2/10Burncoat Senior High SchoolGrades: 9-12Distance: 0.9 mi
Schools provided by the listing agent
- Elementary: Burncoat Prep
- Middle: Burncoat Ms
- High: Burncoat Hs
Source: MLS PIN. This data may not be complete. We recommend contacting the local school district to confirm school assignments for this home.
Get a cash offer in 3 minutes
Find out how much your home could sell for in as little as 3 minutes with a no-obligation cash offer.
Estimated market value
$408,000
Get a cash offer in 3 minutes
Find out how much your home could sell for in as little as 3 minutes with a no-obligation cash offer.
Estimated market value
$408,000



