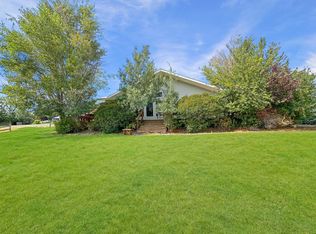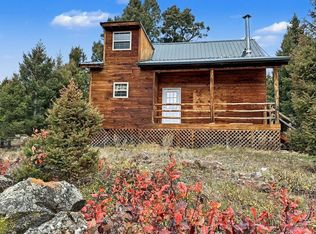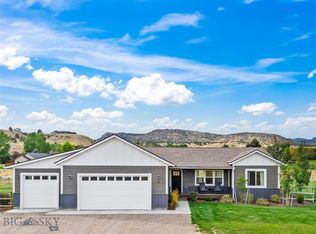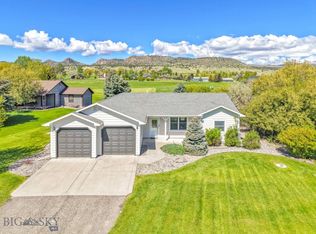Experience unparalleled beauty from this stunning hilltop cabin, offering sweeping vistas of five majestic mountain ranges and the serene Ennis Lake.
This charming 1-bedroom, 1-bath cabin is ideally located between Ennis and Big Sky. Enjoy easy access to year-round adventures at Big Sky Resort's world-class ski slopes and recreational activities, just 22 miles with a Moonlight road pass.
Inside, the cabin features durable tile floors in both the kitchen and bathroom, a Jen-Air stove, refrigerator, washer, and dryer for modern comfort. Stay warm during winter months with an efficient propane heating unit, electric baseboard heat, and a 500-gallon buried propane tank.
Set on 4.89+/- acres, the property offers ample space to expand, whether you're dreaming of a custom home, garage, or additional cabin. Seize the opportunity to own this mountain getaway and create your dream home in a picture-perfect setting.
For sale
$749,000
36 Rowdy Way, Ennis, MT 59729
1beds
1,440sqft
Est.:
Single Family Residence
Built in 1997
4.9 Acres Lot
$-- Zestimate®
$520/sqft
$-- HOA
What's special
Electric baseboard heatJen-air stoveDurable tile floorsEfficient propane heating unit
- 307 days |
- 464 |
- 5 |
Zillow last checked: 8 hours ago
Listing updated: August 15, 2025 at 12:01pm
Listed by:
Craig Smit 406-581-5751,
LTD Real Estate
Source: Big Sky Country MLS,MLS#: 400238Originating MLS: Big Sky Country MLS
Tour with a local agent
Facts & features
Interior
Bedrooms & bathrooms
- Bedrooms: 1
- Bathrooms: 1
- Full bathrooms: 1
Rooms
- Room types: Dining Room, Full Bath, Kitchen, Living Room
Heating
- Baseboard, Electric, Propane
Cooling
- None
Appliances
- Included: Dryer, Microwave, Range, Refrigerator, Washer
- Laundry: In Basement
Features
- Flooring: Laminate, Tile
Interior area
- Total structure area: 1,440
- Total interior livable area: 1,440 sqft
- Finished area above ground: 720
Property
Parking
- Parking features: No Garage
Features
- Levels: One
- Stories: 1
- Patio & porch: Deck
Lot
- Size: 4.9 Acres
Details
- Parcel number: 0027106230
- Zoning description: NONE - None/Unknown
- Special conditions: None
Construction
Type & style
- Home type: SingleFamily
- Property subtype: Single Family Residence
Materials
- Vinyl Siding
- Roof: Metal
Condition
- New construction: No
- Year built: 1997
Utilities & green energy
- Sewer: Septic Tank
- Water: Well
- Utilities for property: Electricity Available, Phone Available, Septic Available, Water Available
Community & HOA
Community
- Subdivision: None
HOA
- Has HOA: No
Location
- Region: Ennis
Financial & listing details
- Price per square foot: $520/sqft
- Tax assessed value: $378,873
- Annual tax amount: $1,551
- Date on market: 3/19/2025
- Cumulative days on market: 249 days
- Listing terms: Cash,1031 Exchange,3rd Party Financing
- Lease term: Month To Month
- Total actual rent: 1700
- Electric utility on property: Yes
Estimated market value
Not available
Estimated sales range
Not available
Not available
Price history
Price history
| Date | Event | Price |
|---|---|---|
| 8/15/2025 | Price change | $749,000-3.2%$520/sqft |
Source: Big Sky Country MLS #400238 Report a problem | ||
| 7/15/2025 | Price change | $774,000-3.1%$538/sqft |
Source: Big Sky Country MLS #400238 Report a problem | ||
| 3/19/2025 | Listed for sale | $799,000+6.7%$555/sqft |
Source: Big Sky Country MLS #400238 Report a problem | ||
| 7/18/2022 | Listing removed | -- |
Source: Big Sky Country MLS #370857 Report a problem | ||
| 6/2/2022 | Price change | $749,000-3.4%$520/sqft |
Source: Big Sky Country MLS #370857 Report a problem | ||
Public tax history
Public tax history
| Year | Property taxes | Tax assessment |
|---|---|---|
| 2024 | $1,107 +1.8% | $375,400 |
| 2023 | $1,087 +78.1% | $375,400 +117.9% |
| 2022 | $611 +0.7% | $172,300 |
Find assessor info on the county website
BuyAbility℠ payment
Est. payment
$4,099/mo
Principal & interest
$3581
Home insurance
$262
Property taxes
$256
Climate risks
Neighborhood: 59729
Nearby schools
GreatSchools rating
- 7/10Ennis SchoolGrades: PK-6Distance: 5.9 mi
- 8/10Ennis 7-8Grades: 7-8Distance: 5.9 mi
- 8/10Ennis High SchoolGrades: 9-12Distance: 5.9 mi
- Loading
- Loading



