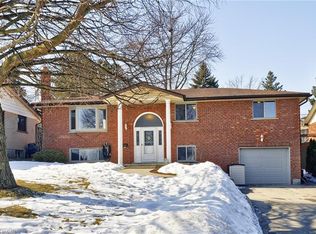QUIET FAMILY FRIENDLY STREET IN PRIME, SOUGHT AFTER WEST GALT NEIGHBOURHOOD! Welcome home to 36 Ronald Road. Have you been searching for that property, where you just move in, and don't have to worry about a thing? You've found it! Gleaming hardwood floors throughout the entire main floor. Open concept living and dining room are flooded with natural light. This kitchen you won't believe! Ultra modern with quartz counters, s/s appliances and massive center island with convenient prep sink. Bonus custom pantry for extra storage. Master suite with cathedral ceiling, features walk-in closet. Two further generous sized bedrooms and an updated four-piece bath. Massive finished rec room with cozy gas fireplace. Bonus room currently used as a bedroom, would also make ideal home office space. Newer three-piece bath with luxury stand-up shower (2017). Once the snow melts, you will appreciate the abundance of perennial gardens. Large 60' X 135' lot. Roof, Furnace, A/C, Windows (all 2007). Close to Parks, School, Downtown Galt and a short drive to the 401.
This property is off market, which means it's not currently listed for sale or rent on Zillow. This may be different from what's available on other websites or public sources.
