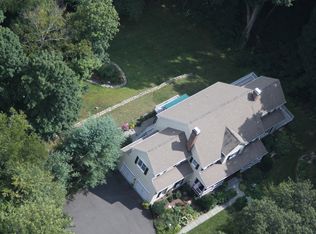Sold for $1,371,281
$1,371,281
36 Rolling Hill Road, Ridgefield, CT 06877
4beds
3,779sqft
Single Family Residence
Built in 1993
2.07 Acres Lot
$1,677,900 Zestimate®
$363/sqft
$7,486 Estimated rent
Home value
$1,677,900
$1.53M - $1.85M
$7,486/mo
Zestimate® history
Loading...
Owner options
Explore your selling options
What's special
Thoughtfully designed by noted Architect, John Ike of Ike Kligerman Barkley Architects, this custom Colonial will delight and entertain your family and guests. The grounds are gorgeous from any vantage point: front redwood porch, screened-in porch, 2 bluestone patios, and a large wrap-around deck overlooking a large lawn and a beautiful, heated Gunite pool. Once inside enjoy the spacious living including a 2-story foyer, 9’ ceilings, oversized windows, 2x6 construction, generous moldings, multiple French Doors and quality details throughout. The heart of this home is the generous family room featuring cherry trim and paneling, a wood burning fireplace, built-ins, and 3 oversized windows with a window seat overlooking the stunning and private property. A wonderful chef’s kitchen with a large island and breakfast nook surrounded by windows and French doors is an entertainer’s delight. A formal dining room, living room with fireplace, private office, mudroom, 2 baths and laundry room complete the first floor. Upstairs you will find a spacious primary bedroom suite with hardwood floors and full bath with double sinks and a jacuzzi tub. 3 more airy bedrooms and a full bath complete the 2nd floor. Need more space? check out the large bonus room over the garage! The thoughtful design of this home provides the owners with a natural transition from indoors to outdoors. Professionally landscaped, quiet, secluded, on a cul-de-sac but centrally located, is 36 Rolling Hill Rd. More photos including interior photos will be posted on Monday when received from photographers.
Zillow last checked: 8 hours ago
Listing updated: July 09, 2024 at 08:17pm
Listed by:
Susan Larsen 203-856-1074,
William Raveis Real Estate 203-762-8300
Bought with:
Richard Greene, RES.0820599
Compass Connecticut, LLC
Source: Smart MLS,MLS#: 170547697
Facts & features
Interior
Bedrooms & bathrooms
- Bedrooms: 4
- Bathrooms: 4
- Full bathrooms: 3
- 1/2 bathrooms: 1
Primary bedroom
- Features: High Ceilings, Double-Sink, Full Bath, Hardwood Floor, Tile Floor, Walk-In Closet(s)
- Level: Upper
Bedroom
- Features: High Ceilings, Ceiling Fan(s), Hardwood Floor
- Level: Upper
Bedroom
- Features: High Ceilings, Ceiling Fan(s), Hardwood Floor
- Level: Upper
Bedroom
- Features: High Ceilings, Ceiling Fan(s), Hardwood Floor
- Level: Upper
Bathroom
- Features: Marble Floor, Quartz Counters
- Level: Main
Bathroom
- Level: Main
Bathroom
- Features: Tile Floor, Tub w/Shower
- Level: Upper
Dining room
- Features: High Ceilings, Hardwood Floor
- Level: Main
Family room
- Features: High Ceilings, Built-in Features, Fireplace, French Doors
- Level: Main
Kitchen
- Features: High Ceilings, Dining Area, French Doors, Kitchen Island
- Level: Main
Living room
- Features: High Ceilings, Fireplace, Hardwood Floor
- Level: Main
Office
- Features: High Ceilings, Hardwood Floor
- Level: Main
Rec play room
- Features: Beamed Ceilings, Ceiling Fan(s), Skylight, Vaulted Ceiling(s), Wall/Wall Carpet
- Level: Upper
Heating
- Forced Air, Zoned, Oil
Cooling
- Ceiling Fan(s), Central Air, Zoned
Appliances
- Included: Gas Cooktop, Oven, Subzero, Dishwasher, Washer, Dryer, Water Heater
- Laundry: Main Level, Mud Room
Features
- Wired for Data, Central Vacuum, Entrance Foyer, Sound System, Smart Thermostat, Wired for Sound
- Doors: French Doors
- Basement: Full,Concrete,Walk-Out Access
- Attic: Walk-up
- Number of fireplaces: 2
Interior area
- Total structure area: 3,779
- Total interior livable area: 3,779 sqft
- Finished area above ground: 3,779
Property
Parking
- Total spaces: 2
- Parking features: Attached, Garage Door Opener
- Attached garage spaces: 2
Features
- Patio & porch: Covered, Patio, Screened
- Exterior features: Garden, Rain Gutters, Lighting, Underground Sprinkler
- Has private pool: Yes
- Pool features: In Ground, Heated, Gunite
- Fencing: Partial,Stone
Lot
- Size: 2.07 Acres
- Features: Cul-De-Sac, Cleared, Secluded, Landscaped
Details
- Parcel number: 281469
- Zoning: RAA
- Other equipment: Generator Ready
Construction
Type & style
- Home type: SingleFamily
- Architectural style: Colonial
- Property subtype: Single Family Residence
Materials
- Shingle Siding, Clapboard, Wood Siding
- Foundation: Concrete Perimeter
- Roof: Asphalt
Condition
- New construction: No
- Year built: 1993
Utilities & green energy
- Sewer: Septic Tank
- Water: Well
- Utilities for property: Underground Utilities
Green energy
- Energy efficient items: Insulation, Thermostat
Community & neighborhood
Security
- Security features: Security System
Community
- Community features: Golf, Health Club, Lake, Library, Medical Facilities, Private School(s), Shopping/Mall, Tennis Court(s)
Location
- Region: Ridgefield
Price history
| Date | Event | Price |
|---|---|---|
| 5/5/2023 | Sold | $1,371,281+7.2%$363/sqft |
Source: | ||
| 3/1/2023 | Contingent | $1,279,000$338/sqft |
Source: | ||
| 2/13/2023 | Listed for sale | $1,279,000+104.6%$338/sqft |
Source: | ||
| 1/3/1994 | Sold | $625,000$165/sqft |
Source: Public Record Report a problem | ||
Public tax history
| Year | Property taxes | Tax assessment |
|---|---|---|
| 2025 | $21,926 +17.7% | $800,520 +13.2% |
| 2024 | $18,631 +2.1% | $707,070 |
| 2023 | $18,249 +3.6% | $707,070 +14.1% |
Find assessor info on the county website
Neighborhood: 06877
Nearby schools
GreatSchools rating
- 9/10Farmingville Elementary SchoolGrades: K-5Distance: 0.9 mi
- 9/10East Ridge Middle SchoolGrades: 6-8Distance: 2.3 mi
- 10/10Ridgefield High SchoolGrades: 9-12Distance: 3.6 mi
Schools provided by the listing agent
- Elementary: Farmingville
- High: Ridgefield
Source: Smart MLS. This data may not be complete. We recommend contacting the local school district to confirm school assignments for this home.
Get pre-qualified for a loan
At Zillow Home Loans, we can pre-qualify you in as little as 5 minutes with no impact to your credit score.An equal housing lender. NMLS #10287.
Sell for more on Zillow
Get a Zillow Showcase℠ listing at no additional cost and you could sell for .
$1,677,900
2% more+$33,558
With Zillow Showcase(estimated)$1,711,458
