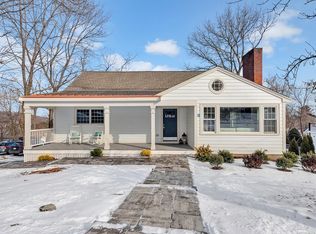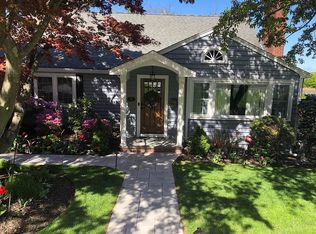Sold for $1,759,000
$1,759,000
36 Robinhood Rd, Winchester, MA 01890
5beds
3,689sqft
Single Family Residence
Built in 1959
0.27 Acres Lot
$1,878,500 Zestimate®
$477/sqft
$6,347 Estimated rent
Home value
$1,878,500
$1.77M - $2.01M
$6,347/mo
Zestimate® history
Loading...
Owner options
Explore your selling options
What's special
This property is a true gem, boasting an extensive renovation that brings it to a remarkable standard of luxury and comfort. The spacious and inviting living areas are filled with natural light, featuring high-end finishes and fixtures throughout. The open-concept design seamlessly connects the living room, dining area, and kitchen, making it an ideal space for entertaining, which seamlessly leads to a massive newly built deck, creating an indoor-outdoor flow that's perfect for parties and grilling. It overlooks a sprawling backyard, offering a true sanctuary and peaceful retreat. The heart of this home is the beautifully appointed kitchen, which includes top-of-the-line stainless appliances, quartz countertops, a wine fridge, and an island that invites meal prep and casual dining. 5 generous bedrooms, 3.5 beautiful baths, 2 fireplaces, a bonus sunroom, an adorable second-floor playroom, and a huge rec room in the lower level round out this home. OFFERS DUE MONDAY 9AM
Zillow last checked: 8 hours ago
Listing updated: February 24, 2024 at 03:35am
Listed by:
The Pallotta Group 781-258-0722,
Leading Edge Real Estate 781-729-5505,
Nancy S. Pallotta 781-258-0722
Bought with:
Robin Wish
Suburban Lifestyle Real Estate
Source: MLS PIN,MLS#: 73194553
Facts & features
Interior
Bedrooms & bathrooms
- Bedrooms: 5
- Bathrooms: 4
- Full bathrooms: 3
- 1/2 bathrooms: 1
Primary bedroom
- Features: Bathroom - Full, Flooring - Hardwood
- Level: Second
- Area: 216
- Dimensions: 18 x 12
Bedroom 2
- Features: Flooring - Hardwood
- Level: Second
- Area: 252
- Dimensions: 18 x 14
Bedroom 3
- Features: Flooring - Hardwood
- Level: Second
- Area: 165
- Dimensions: 15 x 11
Bedroom 4
- Features: Bathroom - Full, Flooring - Hardwood
- Level: First
- Area: 210
- Dimensions: 15 x 14
Bedroom 5
- Features: Flooring - Hardwood
- Level: First
- Area: 154
- Dimensions: 14 x 11
Primary bathroom
- Features: Yes
Bathroom 1
- Level: First
Bathroom 2
- Level: Second
Bathroom 3
- Level: Second
Dining room
- Features: Flooring - Hardwood
- Level: First
- Area: 154
- Dimensions: 14 x 11
Kitchen
- Features: Flooring - Hardwood, Countertops - Stone/Granite/Solid, Kitchen Island, Stainless Steel Appliances, Wine Chiller, Gas Stove
- Level: First
- Area: 182
- Dimensions: 14 x 13
Living room
- Features: Flooring - Hardwood, Window(s) - Bay/Bow/Box
- Level: First
- Area: 294
- Dimensions: 21 x 14
Heating
- Central, Natural Gas, Fireplace
Cooling
- Central Air
Appliances
- Included: Gas Water Heater, Range, Dishwasher, Disposal, Microwave, Refrigerator, Freezer, Washer, Dryer, Wine Refrigerator
- Laundry: In Basement
Features
- Bathroom - Half, Play Room, Game Room, Sun Room, Bathroom
- Flooring: Wood, Flooring - Hardwood, Flooring - Wall to Wall Carpet
- Windows: Screens
- Basement: Finished
- Number of fireplaces: 2
- Fireplace features: Living Room
Interior area
- Total structure area: 3,689
- Total interior livable area: 3,689 sqft
Property
Parking
- Total spaces: 4
- Parking features: Attached, Under, Paved Drive, Off Street
- Attached garage spaces: 2
- Uncovered spaces: 2
Features
- Patio & porch: Deck
- Exterior features: Deck, Rain Gutters, Professional Landscaping, Sprinkler System, Decorative Lighting, Screens
Lot
- Size: 0.27 Acres
- Features: Wooded
Details
- Additional structures: Workshop
- Parcel number: M:021 B:0308 L:0,900432
- Zoning: RDB
Construction
Type & style
- Home type: SingleFamily
- Architectural style: Cape
- Property subtype: Single Family Residence
Materials
- Foundation: Concrete Perimeter
- Roof: Shingle
Condition
- Year built: 1959
Utilities & green energy
- Sewer: Public Sewer
- Water: Public
- Utilities for property: for Gas Range
Community & neighborhood
Community
- Community features: Public Transportation, Shopping, Pool, Tennis Court(s), Park, Walk/Jog Trails, Golf, Medical Facility, Bike Path, Conservation Area, Highway Access, House of Worship, Private School, Public School
Location
- Region: Winchester
Price history
| Date | Event | Price |
|---|---|---|
| 2/23/2024 | Sold | $1,759,000+10%$477/sqft |
Source: MLS PIN #73194553 Report a problem | ||
| 1/18/2024 | Listed for sale | $1,599,000+79.7%$433/sqft |
Source: MLS PIN #73194553 Report a problem | ||
| 12/11/2017 | Sold | $890,000-1%$241/sqft |
Source: Public Record Report a problem | ||
| 11/1/2017 | Pending sale | $899,000$244/sqft |
Source: Coldwell Banker Residential Brokerage - Boston-Back Bay #72228543 Report a problem | ||
| 10/10/2017 | Price change | $899,000-1.7%$244/sqft |
Source: Coldwell Banker Residential Brokerage - Boston-Back Bay #72228543 Report a problem | ||
Public tax history
| Year | Property taxes | Tax assessment |
|---|---|---|
| 2025 | $16,177 +3% | $1,458,700 +5.3% |
| 2024 | $15,702 +8.6% | $1,385,900 +13.1% |
| 2023 | $14,462 -3% | $1,225,600 +2.9% |
Find assessor info on the county website
Neighborhood: 01890
Nearby schools
GreatSchools rating
- 9/10Vinson-Owen Elementary SchoolGrades: PK-5Distance: 0.8 mi
- 8/10McCall Middle SchoolGrades: 6-8Distance: 1.2 mi
- 10/10Winchester High SchoolGrades: 9-12Distance: 1.4 mi
Schools provided by the listing agent
- Elementary: Vo
- Middle: Mccall
- High: Whs
Source: MLS PIN. This data may not be complete. We recommend contacting the local school district to confirm school assignments for this home.
Get a cash offer in 3 minutes
Find out how much your home could sell for in as little as 3 minutes with a no-obligation cash offer.
Estimated market value$1,878,500
Get a cash offer in 3 minutes
Find out how much your home could sell for in as little as 3 minutes with a no-obligation cash offer.
Estimated market value
$1,878,500

