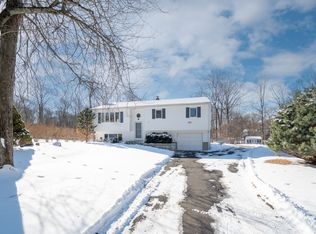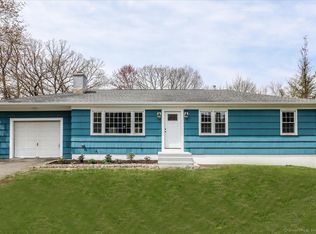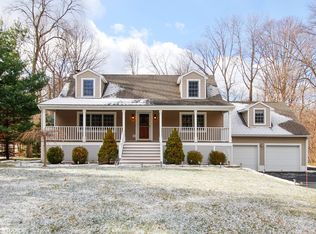KING STREET Neighborhood And Toward The End Of A Long Cul-De-Sac Neighborhood. Meticulously Clean & Meticulously Maintained Just Waiting For Cosmetic Updates And Your Personal Touches! Fantastic Level Property & An Incredible Backyard In This Price Range. Hardwood Floors Under The Carpet AND Lots Of Extra Space In The Basement To Add A Bathroom (Or 2) And Create A Playroom, Man Cave, Office, The List Goes On & On. Storage Room Can Be Converted Back To A Garage If Desired. Enjoy All The Wonderful Summer BBQs Or Your Evening Glass Of Wine As You Watch All The Glorious Sunsets!
This property is off market, which means it's not currently listed for sale or rent on Zillow. This may be different from what's available on other websites or public sources.



