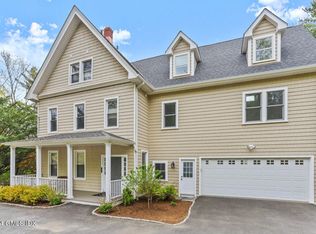WELL DESIGNED AND READY TO MOVE IN, THIS NEW ENGLAND STYLE HOME IS ARCHITECTURAL PERFECTION, CLOSE TO SCHOOL AND CHARMING SHOPS. STEP INTO THE DRAMATIC ENTRY WITH SOARING CEILING AND ON TO THE LIVING ROOM WITH THREE EXPOSURES. GOURMET KITCHEN HAS A GENEROUS ADJOINING BREAKFAST SPACE LEADING TO FAMILY ROOM WITH FRENCH DOORS ONTO CEDAR DECK OVERLOOKING PRIZE WINNING DAHLIA GARDEN AND THE BYRAM RIVER WATERFALL. MASTER SUITE HAS SEPARATE SITTING ROOM, BEDROOM WITH CATHEDRAL CEILING, HIS & HER CLOSETS AND LUXURY BATH. ALL BEDROOMS HAVE ENSUITE BATHS. LOWER LEVEL IS A WORLD OF ITS OWN WITH FAMILY ROOM FEATURING FIREPLACE & FRENCH DOORS TO DECK, GYM OR GAME ROOM, FULL BATH. METICULOUS CONDITION. A VERY SPECIAL HOME AND PROPERTY. NOT IN A FLOOD ZONE.
This property is off market, which means it's not currently listed for sale or rent on Zillow. This may be different from what's available on other websites or public sources.
