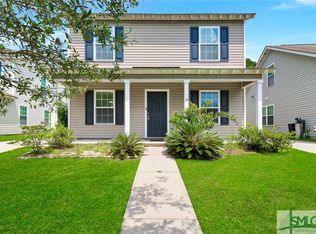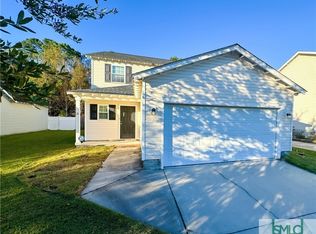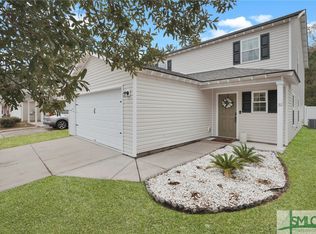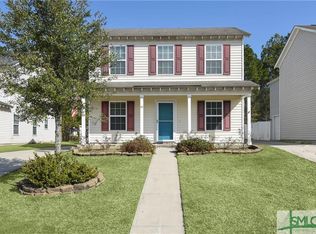Sold for $292,000
$292,000
36 Ristona Drive, Savannah, GA 31419
3beds
1,416sqft
Single Family Residence
Built in 2010
7,840.8 Square Feet Lot
$292,900 Zestimate®
$206/sqft
$2,023 Estimated rent
Home value
$292,900
$272,000 - $316,000
$2,023/mo
Zestimate® history
Loading...
Owner options
Explore your selling options
What's special
BACK ON THE MARKET AT NO FAULT OF THE SELLERS! Welcome to 36 Ristona Drive, a modern 3-bedroom, 2-bathroom home in the Villages of Vallambrosa, at the heart of Savannah. Spanning 1,416 square feet, step inside to discover an inviting open floor plan with higher ceilings and recessed lighting that create a bright and airy atmosphere. The open layout sets the stage for great dinners, while the cozy breakfast bar is perfect for morning coffee or casual meals. The kitchen features modern appliances, making meal prep a breeze. The Owner’s Suite offers ample space and natural light. Two additional bedrooms provide flexibility for guests or a home office. The home boasts two full bathrooms, each designed with contemporary fixtures and finishes. Outside, enjoy the expansive backyard fully fenced with a patio perfect for outdoor relaxation. Minutes away from Downtown Savannah, I-95, and Hunter Army Airfield! Roof will be replaced along with fencing!
Zillow last checked: 8 hours ago
Listing updated: January 14, 2025 at 01:02pm
Listed by:
Trisha M. Cook 912-844-8662,
Compass Georgia, LLC,
Courteney Boles 912-220-3463,
Compass Georgia, LLC
Bought with:
Matt Hill, 299832
Keller Williams Coastal Area P
Source: Hive MLS,MLS#: 317529
Facts & features
Interior
Bedrooms & bathrooms
- Bedrooms: 3
- Bathrooms: 2
- Full bathrooms: 2
Primary bedroom
- Level: Upper
- Dimensions: 0 x 0
Bedroom 2
- Level: Main
- Dimensions: 0 x 0
Bedroom 3
- Level: Main
- Dimensions: 0 x 0
Primary bathroom
- Level: Upper
- Dimensions: 0 x 0
Bathroom 2
- Level: Main
- Dimensions: 0 x 0
Dining room
- Level: Main
- Dimensions: 0 x 0
Kitchen
- Level: Main
- Dimensions: 0 x 0
Living room
- Level: Main
- Dimensions: 0 x 0
Heating
- Central, Electric
Cooling
- Central Air, Electric
Appliances
- Included: Some Electric Appliances, Dryer, Dishwasher, Electric Water Heater, Disposal, Microwave, Oven, Plumbed For Ice Maker, Range, Refrigerator, Self Cleaning Oven, Washer
- Laundry: Washer Hookup, Dryer Hookup
Features
- Breakfast Bar, Double Vanity, High Ceilings, Country Kitchen, Primary Suite, Pull Down Attic Stairs, Recessed Lighting, Tub Shower, Upper Level Primary, Programmable Thermostat
- Basement: None
- Has fireplace: No
- Common walls with other units/homes: No Common Walls
Interior area
- Total interior livable area: 1,416 sqft
Property
Parking
- Total spaces: 2
- Parking features: Attached, Garage, Rear/Side/Off Street
- Garage spaces: 2
Accessibility
- Accessibility features: None
Features
- Patio & porch: Patio, Front Porch
- Fencing: Vinyl,Privacy,Yard Fenced
- Has view: Yes
- View description: Trees/Woods
Lot
- Size: 7,840 sqft
- Features: Back Yard, City Lot, Interior Lot, Private
Details
- Parcel number: 21030G05012
- Zoning description: Single Family
- Special conditions: Standard
Construction
Type & style
- Home type: SingleFamily
- Architectural style: Contemporary
- Property subtype: Single Family Residence
Materials
- Vinyl Siding
- Foundation: Slab
- Roof: Composition
Condition
- Year built: 2010
Utilities & green energy
- Sewer: Public Sewer
- Water: Public
- Utilities for property: Underground Utilities
Community & neighborhood
Community
- Community features: Playground, Street Lights, Sidewalks
Location
- Region: Savannah
HOA & financial
HOA
- Has HOA: Yes
- HOA fee: $480 annually
Other
Other facts
- Listing agreement: Exclusive Right To Sell
- Listing terms: Cash,Conventional,FHA,VA Loan
- Road surface type: Asphalt
Price history
| Date | Event | Price |
|---|---|---|
| 1/14/2025 | Sold | $292,000-1%$206/sqft |
Source: | ||
| 10/19/2024 | Price change | $295,000-1.7%$208/sqft |
Source: | ||
| 9/26/2024 | Listed for sale | $300,000+24%$212/sqft |
Source: | ||
| 12/22/2022 | Sold | $242,000+1.7%$171/sqft |
Source: Public Record Report a problem | ||
| 11/25/2022 | Contingent | $238,000$168/sqft |
Source: | ||
Public tax history
| Year | Property taxes | Tax assessment |
|---|---|---|
| 2025 | $3,050 +10.1% | $105,960 +11.1% |
| 2024 | $2,772 +23.8% | $95,400 +24.4% |
| 2023 | $2,239 +9.2% | $76,680 +9.2% |
Find assessor info on the county website
Neighborhood: Bradley Pointe South Area
Nearby schools
GreatSchools rating
- 4/10Southwest Elementary SchoolGrades: PK-5Distance: 0.7 mi
- 3/10Southwest Middle SchoolGrades: 6-8Distance: 0.5 mi
- 3/10Windsor Forest High SchoolGrades: PK,9-12Distance: 7.1 mi
Get pre-qualified for a loan
At Zillow Home Loans, we can pre-qualify you in as little as 5 minutes with no impact to your credit score.An equal housing lender. NMLS #10287.
Sell for more on Zillow
Get a Zillow Showcase℠ listing at no additional cost and you could sell for .
$292,900
2% more+$5,858
With Zillow Showcase(estimated)$298,758



