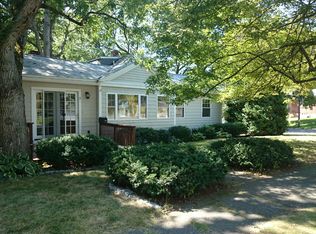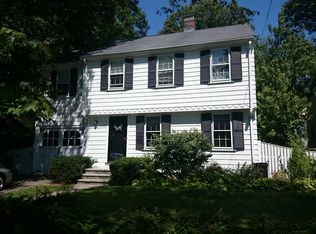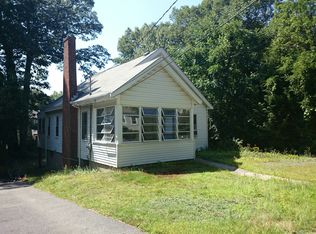Located on a tree-lined side street in South Brookline is this immaculate and beautifully updated 4-bedroom, 2.5 bath single family with flexible floor plan. First floor features living room with fireplace and beamed ceilings, large open-layout kitchen/dining room (2011) with granite counters and stainless appliances, half bathroom, cheerful enclosed porch, and large deck off kitchen that overlooks beautifully landscaped back yard. Second floor has three bedrooms, including master bedroom with two closets, and a renovated bathroom with double vanity (2012). Third floor is a fabulous 26-foot long bonus room currently serving as a teen suite. Finished lower level (2015) features family room, large bedroom, beautiful bathroom, laundry, and sliding-door access to the side yard - a perfect au pair/guest suite. Nearby are the Baker School, Allandale Farm, Larz Anderson Park, shops/restaurants of Putterham Circle and Chestnut Hill Village. Perfect for both entertaining and everyday living!
This property is off market, which means it's not currently listed for sale or rent on Zillow. This may be different from what's available on other websites or public sources.


