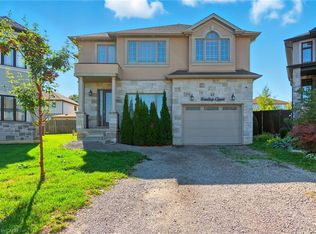Amazing Brand New Never Lived In House In The Most Desirable Area Of Hamilton.Upgraded Kitchen With Flush Inset Refrigerator And Dishwasher Appliances.Hardwood/Laminate Flooring On All Floors.Custom Closets In All Rooms. Finished Basement With Bar Area And Fireplace Living Area As Rec Room. The House Has A Separate Entrance To The Basement By The Builder. Open Concept Design. Close To The New Go Station, Parks, Schools, Qew And Red Hill Valley Expressway.
This property is off market, which means it's not currently listed for sale or rent on Zillow. This may be different from what's available on other websites or public sources.
