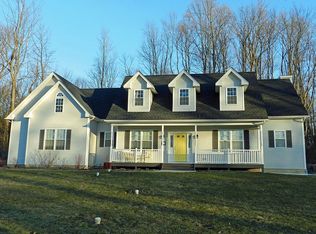Meticulously Maintained Custom Colonial! This immaculate home is situated on a picturesque level property on a private lot with relaxing front porch and level driveway. Features include spacious living with 4 br's, 2.1 ba's, and 2 car garage, center isle granite kitchen, ss appliances, open concept floor plan, formal living room, formal dining room, great room with cathedral ceilings and a wood burning fireplace, first floor office/den, MBR Suite with trey ceiling, MBA with double sink, jetted tub and stall shower, 2 walk in closets plus a bonus sitting room/office, recessed lighting, and gleaming hardwood floors throughout. Spacious rear yard with plenty of privacy and perfect for entertaining!
This property is off market, which means it's not currently listed for sale or rent on Zillow. This may be different from what's available on other websites or public sources.

