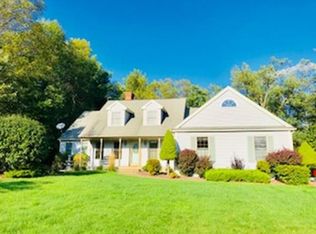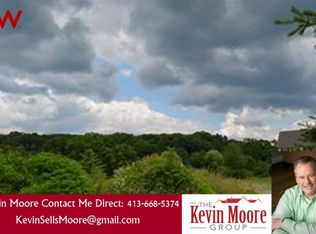Sold for $689,000 on 07/25/23
$689,000
36 Ridge Rd, Hampden, MA 01036
4beds
4,472sqft
Single Family Residence
Built in 1996
1.51 Acres Lot
$803,400 Zestimate®
$154/sqft
$4,797 Estimated rent
Home value
$803,400
$763,000 - $852,000
$4,797/mo
Zestimate® history
Loading...
Owner options
Explore your selling options
What's special
Spectacular SUNRISE VIEWS await YOU! This SENSATIONAL Custom Colonial highlights quality craftsmanship found throughout every detail of the home. Perfectly laid out flr plan for grand entertainment yet comfortably elegant for intimate gatherings. First flr highlights spacious kitchen w/ all ss appliances, dining area featuring sliders to PRIVATE deck dining & hot tub FUN. Just off the dining area is a lovely sunroom flanked by windows w/ exceptional scenic & sunset views - french drs lead to fabulous living rm w/ fieldstone frplc, tray ceilings, hdwd flr & views galore. Two story foyer, half bth, mud rm w/ laundry and formal dining rm that opens to a family rm. Grand staircase to the second flr features main suite retreat w/ walk in closet and main bth/ jacuzzi & shower, three generous sized bdrms all with hdwd & tandem full bth. Lower level highlights media rm, excercise rm & home office area. STUDIO/ 2 CAR GARAGE was a yoga studio w/ waiting rm, supply rm, half bth - approx 924 sq ft
Zillow last checked: 8 hours ago
Listing updated: September 14, 2023 at 08:24am
Listed by:
Team Cuoco 413-333-7776,
Brenda Cuoco & Associates Real Estate Brokerage 413-333-7776
Bought with:
Margaret Soucie
The Real Estate Market Center
Source: MLS PIN,MLS#: 73109825
Facts & features
Interior
Bedrooms & bathrooms
- Bedrooms: 4
- Bathrooms: 5
- Full bathrooms: 2
- 1/2 bathrooms: 3
Primary bedroom
- Features: Bathroom - Full, Walk-In Closet(s), Flooring - Hardwood, Recessed Lighting, Crown Molding
- Level: Second
Bedroom 2
- Features: Closet, Flooring - Hardwood, Crown Molding
- Level: Second
Bedroom 3
- Features: Closet, Flooring - Hardwood
- Level: Second
Bedroom 4
- Features: Closet, Closet/Cabinets - Custom Built, Flooring - Hardwood, Window(s) - Picture, Recessed Lighting
- Level: Second
Primary bathroom
- Features: Yes
Bathroom 1
- Features: Bathroom - Half, Flooring - Stone/Ceramic Tile
- Level: First
Bathroom 2
- Features: Bathroom - Full, Bathroom - Double Vanity/Sink, Bathroom - With Shower Stall, Closet - Linen, Flooring - Stone/Ceramic Tile, Window(s) - Picture, Jacuzzi / Whirlpool Soaking Tub, Recessed Lighting, Crown Molding
- Level: Second
Bathroom 3
- Features: Bathroom - Full, Bathroom - Double Vanity/Sink, Bathroom - With Tub & Shower, Flooring - Stone/Ceramic Tile, Lighting - Overhead
- Level: Second
Dining room
- Features: Flooring - Hardwood, Window(s) - Picture, Wainscoting, Lighting - Pendant, Crown Molding
- Level: First
Family room
- Features: Flooring - Hardwood, Window(s) - Picture, Open Floorplan, Recessed Lighting
- Level: First
Kitchen
- Features: Flooring - Hardwood, Flooring - Stone/Ceramic Tile, Dining Area, Pantry, Countertops - Stone/Granite/Solid, Kitchen Island, Exterior Access, Open Floorplan, Recessed Lighting, Slider, Stainless Steel Appliances, Wine Chiller
- Level: First
Living room
- Features: Flooring - Hardwood, Window(s) - Picture, French Doors, Open Floorplan, Recessed Lighting, Lighting - Pendant, Tray Ceiling(s)
- Level: First
Heating
- Forced Air, Propane
Cooling
- Central Air
Appliances
- Laundry: Closet/Cabinets - Custom Built, Flooring - Laminate, Pantry, Gas Dryer Hookup, Washer Hookup, Lighting - Overhead, First Floor
Features
- Open Floorplan, Sunken, Closet, Chair Rail, Recessed Lighting, Sun Room, Media Room, Foyer, Central Vacuum
- Flooring: Tile, Hardwood, Wood Laminate, Flooring - Stone/Ceramic Tile, Laminate, Flooring - Hardwood
- Doors: French Doors, Insulated Doors
- Windows: Picture, Insulated Windows
- Basement: Full,Partially Finished,Interior Entry,Bulkhead,Concrete
- Number of fireplaces: 1
- Fireplace features: Living Room
Interior area
- Total structure area: 4,472
- Total interior livable area: 4,472 sqft
Property
Parking
- Total spaces: 15
- Parking features: Attached, Detached, Garage Door Opener, Heated Garage, Storage, Paved Drive, Off Street, Paved
- Attached garage spaces: 5
- Uncovered spaces: 10
Features
- Patio & porch: Porch, Deck - Wood
- Exterior features: Porch, Deck - Wood, Hot Tub/Spa, Sprinkler System, Garden
- Has spa: Yes
- Spa features: Private
- Has view: Yes
- View description: Scenic View(s)
Lot
- Size: 1.51 Acres
- Features: Corner Lot, Underground Storage Tank
Details
- Parcel number: M:0024 B:0015 L:21,3411058
- Zoning: RA1
Construction
Type & style
- Home type: SingleFamily
- Architectural style: Colonial
- Property subtype: Single Family Residence
Materials
- Frame
- Foundation: Concrete Perimeter
- Roof: Shingle
Condition
- Year built: 1996
Utilities & green energy
- Electric: Circuit Breakers, 200+ Amp Service, Generator Connection
- Sewer: Private Sewer
- Water: Private
- Utilities for property: for Gas Range, for Gas Dryer, Washer Hookup, Generator Connection
Community & neighborhood
Location
- Region: Hampden
Other
Other facts
- Road surface type: Paved
Price history
| Date | Event | Price |
|---|---|---|
| 7/25/2023 | Sold | $689,000+1.5%$154/sqft |
Source: MLS PIN #73109825 | ||
| 6/13/2023 | Price change | $679,000-2.9%$152/sqft |
Source: MLS PIN #73109825 | ||
| 5/18/2023 | Listed for sale | $699,000+38.4%$156/sqft |
Source: MLS PIN #73109825 | ||
| 8/30/2013 | Sold | $505,000-3.8%$113/sqft |
Source: Public Record | ||
| 6/6/2013 | Listed for sale | $524,900+52489900%$117/sqft |
Source: RE/MAX Prestige #71537490 | ||
Public tax history
| Year | Property taxes | Tax assessment |
|---|---|---|
| 2025 | $10,945 +4.7% | $725,300 +8.7% |
| 2024 | $10,453 +5.8% | $667,500 +14% |
| 2023 | $9,879 -1.5% | $585,600 +9.3% |
Find assessor info on the county website
Neighborhood: 01036
Nearby schools
GreatSchools rating
- 7/10Green Meadows Elementary SchoolGrades: PK-8Distance: 1.3 mi
- 8/10Minnechaug Regional High SchoolGrades: 9-12Distance: 3.1 mi
Schools provided by the listing agent
- High: Minnechaug
Source: MLS PIN. This data may not be complete. We recommend contacting the local school district to confirm school assignments for this home.

Get pre-qualified for a loan
At Zillow Home Loans, we can pre-qualify you in as little as 5 minutes with no impact to your credit score.An equal housing lender. NMLS #10287.
Sell for more on Zillow
Get a free Zillow Showcase℠ listing and you could sell for .
$803,400
2% more+ $16,068
With Zillow Showcase(estimated)
$819,468
