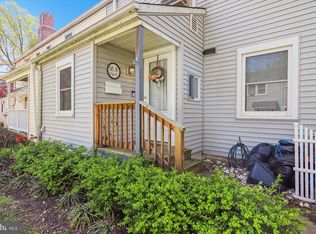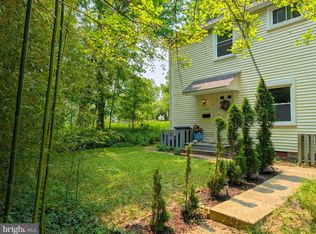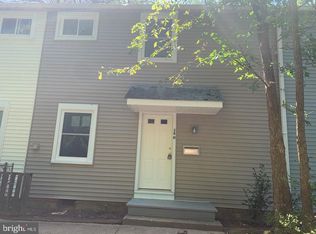Sold for $223,000
$223,000
36 Ridge Rd, Greenbelt, MD 20770
3beds
920sqft
Townhouse
Built in 1941
-- sqft lot
$219,800 Zestimate®
$242/sqft
$2,086 Estimated rent
Home value
$219,800
$196,000 - $246,000
$2,086/mo
Zestimate® history
Loading...
Owner options
Explore your selling options
What's special
This inviting 3-bedroom, 1-bath interior unit townhome offers comfortable two-level living in a quiet court setting and gardeners delight with Heirloom roses as you enter. The spacious living and dining areas feature beautiful hardwood floors and overlooks a large, fenced backyard with view of wooded area and a storage shed. The well-equipped kitchen includes a convenient stack washer/dryer, off the kitchen is a large storage closet for pantry and laundry essentials. Upstairs, you'll find three generously sized bedrooms, all with hardwood floors, and an updated bathroom. For year-round climate control, this home is equipped with three mini-splits providing efficient heating and air conditioning. Assigned parking is included, and the location couldn't be better — just a short walk to the town center, where you'll find restaurants, a movie theater, grocery stores, entertainment options, and the elementary school. is moments away. Nature lovers will appreciate the proximity to Buddy Attick Lake, featuring peaceful walking paths, playgrounds, picnic area and scenic views. This co-op community offers exceptional value, with co- op fees covering property taxes, insurance, and select interior and exterior maintenance. Experience comfortable, convenient living in this well-maintained home! Conventional fin (with approved lenders) or cash, buyer must complete membership pkg and be approved, no investors. See http://ghi.coop for more information..
Zillow last checked: 8 hours ago
Listing updated: June 16, 2025 at 08:31am
Listed by:
Sharon McCraney 301-346-1462,
Long & Foster Real Estate, Inc.
Bought with:
Bobbie Lizaire
Hyatt & Company Real Estate, LLC
Source: Bright MLS,MLS#: MDPG2146488
Facts & features
Interior
Bedrooms & bathrooms
- Bedrooms: 3
- Bathrooms: 1
- Full bathrooms: 1
Basement
- Area: 0
Heating
- Wall Unit, Electric
Cooling
- Ductless, Ceiling Fan(s), Electric
Appliances
- Included: Electric Water Heater
- Laundry: Main Level
Features
- Ceiling Fan(s)
- Flooring: Wood
- Has basement: No
- Has fireplace: No
Interior area
- Total structure area: 920
- Total interior livable area: 920 sqft
- Finished area above ground: 920
- Finished area below ground: 0
Property
Parking
- Total spaces: 1
- Parking features: Parking Lot
Accessibility
- Accessibility features: None
Features
- Levels: Two
- Stories: 2
- Pool features: Community
Details
- Additional structures: Above Grade, Below Grade
- Parcel number: 17214033668
- Zoning: RSFA
- Special conditions: Standard
Construction
Type & style
- Home type: Townhouse
- Architectural style: Other
- Property subtype: Townhouse
Materials
- Frame
- Foundation: Concrete Perimeter
Condition
- New construction: No
- Year built: 1941
Utilities & green energy
- Sewer: Public Sewer
- Water: Public
Community & neighborhood
Location
- Region: Greenbelt
- Subdivision: Greenbelt (co-op)
- Municipality: Greenbelt
HOA & financial
HOA
- Has HOA: No
- Amenities included: Basketball Court, Bike Trail, Community Center, Pool Mem Avail, Reserved/Assigned Parking
- Services included: Taxes, Reserve Funds
- Association name: Ghi
Other fees
- Condo and coop fee: $770 monthly
Other
Other facts
- Listing agreement: Exclusive Right To Sell
- Listing terms: Conventional,Cash
- Ownership: Cooperative
Price history
| Date | Event | Price |
|---|---|---|
| 6/16/2025 | Sold | $223,000-0.9%$242/sqft |
Source: | ||
| 6/12/2025 | Pending sale | $225,000$245/sqft |
Source: | ||
| 4/24/2025 | Listing removed | $225,000$245/sqft |
Source: | ||
| 3/29/2025 | Listed for sale | $225,000$245/sqft |
Source: | ||
| 2/20/2024 | Sold | $225,000$245/sqft |
Source: | ||
Public tax history
| Year | Property taxes | Tax assessment |
|---|---|---|
| 2025 | $3,364 +21.3% | $162,167 +5.6% |
| 2024 | $2,773 +3.3% | $153,500 +3.3% |
| 2023 | $2,685 -2.6% | $148,567 -3.2% |
Find assessor info on the county website
Neighborhood: 20770
Nearby schools
GreatSchools rating
- 4/10Greenbelt Elementary SchoolGrades: PK-5Distance: 0.7 mi
- 6/10Greenbelt Middle SchoolGrades: 6-8Distance: 1.7 mi
- 7/10Eleanor Roosevelt High SchoolGrades: 9-12Distance: 0.5 mi
Schools provided by the listing agent
- Elementary: Greenbelt
- Middle: Greenbelt
- High: Eleanor Roosevelt
- District: Prince George's County Public Schools
Source: Bright MLS. This data may not be complete. We recommend contacting the local school district to confirm school assignments for this home.

Get pre-qualified for a loan
At Zillow Home Loans, we can pre-qualify you in as little as 5 minutes with no impact to your credit score.An equal housing lender. NMLS #10287.


