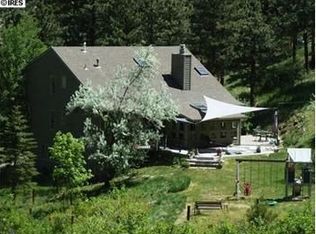Sold for $1,200,000
$1,200,000
36 Ridge Dr, Boulder, CO 80304
3beds
2,548sqft
Single Family Residence
Built in 1975
1.41 Acres Lot
$1,238,200 Zestimate®
$471/sqft
$5,152 Estimated rent
Home value
$1,238,200
$1.14M - $1.35M
$5,152/mo
Zestimate® history
Loading...
Owner options
Explore your selling options
What's special
Quintessential Alpine Mt Chalet w/ gorgeous valley views! This multi-level home has characteristics appealing to your active lifestyle. A private and serene mountainside setting in one of the most coveted and protected suburban mountain communities along the front range only minutes to downtown. Its neighborly and picturesque charm, access to Wonderland Lake via hiking/open space trails make it the best of both worlds. Recent updates & features include New carpet, interior, and exterior paint, garage door, newer roof, large private master suite with its own hot tub, 5-piece tiled master bath, open/vaulted floor plan with big windows, 2 private decks, living & family room fireplaces, 2-car detached, paved driveway. 1569 sqft of newer decking provides an indoor/outdoor flow designed for entertaining or just enjoying the natural surroundings & sunsets!
Zillow last checked: 8 hours ago
Listing updated: October 20, 2025 at 06:45pm
Listed by:
Duane Caraballo 7203718629,
RE/MAX Alliance-Boulder,
Kathryn Ruhl 303-442-3180,
RE/MAX Alliance-Boulder
Bought with:
Deborah Read Fowler, 100045950
Slifer Smith & Frampton-Niwot
Source: IRES,MLS#: 990629
Facts & features
Interior
Bedrooms & bathrooms
- Bedrooms: 3
- Bathrooms: 3
- Full bathrooms: 2
- 1/2 bathrooms: 1
- Main level bathrooms: 1
Primary bedroom
- Description: Wood
- Features: Luxury Features Primary Bath, 5 Piece Primary Bath
- Level: Upper
- Area: 360 Square Feet
- Dimensions: 15 x 24
Bedroom 2
- Description: Carpet
- Level: Main
- Area: 156 Square Feet
- Dimensions: 12 x 13
Bedroom 3
- Description: Carpet
- Level: Main
- Area: 156 Square Feet
- Dimensions: 12 x 13
Dining room
- Description: Wood
- Level: Main
- Area: 110 Square Feet
- Dimensions: 11 x 10
Family room
- Description: Slate
- Level: Basement
- Area: 247 Square Feet
- Dimensions: 13 x 19
Kitchen
- Description: Wood
- Level: Main
- Area: 99 Square Feet
- Dimensions: 11 x 9
Laundry
- Description: Linoleum
- Level: Basement
- Area: 84 Square Feet
- Dimensions: 7 x 12
Living room
- Description: Wood
- Level: Main
- Area: 221 Square Feet
- Dimensions: 13 x 17
Study
- Description: Slate
- Level: Basement
- Area: 143 Square Feet
- Dimensions: 13 x 11
Heating
- Hot Water, Baseboard, Wood Stove
Cooling
- Ceiling Fan(s)
Appliances
- Included: Gas Range, Self Cleaning Oven, Dishwasher, Refrigerator, Microwave, Disposal
- Laundry: Washer/Dryer Hookup
Features
- Eat-in Kitchen, Separate Dining Room, Cathedral Ceiling(s), Open Floorplan, Walk-In Closet(s), Kitchen Island, High Ceilings
- Flooring: Wood
- Windows: Window Coverings
- Basement: Partially Finished,Walk-Out Access
- Has fireplace: Yes
- Fireplace features: Gas, Living Room, Family Room
Interior area
- Total structure area: 2,548
- Total interior livable area: 2,548 sqft
- Finished area above ground: 1,712
- Finished area below ground: 836
Property
Parking
- Total spaces: 2
- Parking features: Garage Door Opener
- Garage spaces: 2
- Details: Detached
Features
- Levels: Two
- Stories: 2
- Patio & porch: Patio, Deck
- Spa features: Heated
- Has view: Yes
- View description: Hills
Lot
- Size: 1.41 Acres
- Features: Unincorporated, Fire Hydrant within 500 Feet
Details
- Parcel number: R0034838
- Zoning: Res
- Special conditions: Private Owner
Construction
Type & style
- Home type: SingleFamily
- Architectural style: Contemporary
- Property subtype: Single Family Residence
Materials
- Frame
- Roof: Composition
Condition
- New construction: No
- Year built: 1975
Utilities & green energy
- Electric: Xcel
- Gas: Xcel
- Sewer: Septic Tank
- Water: District
- Utilities for property: Natural Gas Available, Cable Available, Satellite Avail, High Speed Avail
Green energy
- Energy efficient items: Windows
Community & neighborhood
Security
- Security features: Fire Alarm
Location
- Region: Boulder
- Subdivision: Pine Brook Hills 4
HOA & financial
HOA
- Has HOA: Yes
- HOA fee: $75 annually
- Services included: Common Amenities, Management
- Association name: Pine Brook Hills
- Association phone: 303-641-8415
Other
Other facts
- Listing terms: Cash,Conventional,FHA,VA Loan
- Road surface type: Dirt, Gravel
Price history
| Date | Event | Price |
|---|---|---|
| 8/11/2023 | Sold | $1,200,000-4%$471/sqft |
Source: | ||
| 7/7/2023 | Price change | $1,250,000-3.8%$491/sqft |
Source: | ||
| 6/23/2023 | Listed for sale | $1,300,000+89.8%$510/sqft |
Source: | ||
| 6/22/2015 | Listing removed | $685,000$269/sqft |
Source: RE/MAX of Boulder Annex #762387 Report a problem | ||
| 6/9/2015 | Price change | $685,000-1.4%$269/sqft |
Source: RE/MAX of Boulder Annex #762387 Report a problem | ||
Public tax history
| Year | Property taxes | Tax assessment |
|---|---|---|
| 2025 | $7,311 -7.4% | $76,388 -9.5% |
| 2024 | $7,897 +16.9% | $84,380 -9.5% |
| 2023 | $6,754 +5.1% | $93,194 +34.3% |
Find assessor info on the county website
Neighborhood: 80304
Nearby schools
GreatSchools rating
- 8/10Foothill Elementary SchoolGrades: K-5Distance: 1.9 mi
- 7/10Centennial Middle SchoolGrades: 6-8Distance: 2.1 mi
- 10/10Boulder High SchoolGrades: 9-12Distance: 3.5 mi
Schools provided by the listing agent
- Elementary: Foothill
- Middle: Centennial
- High: Boulder
Source: IRES. This data may not be complete. We recommend contacting the local school district to confirm school assignments for this home.
Get pre-qualified for a loan
At Zillow Home Loans, we can pre-qualify you in as little as 5 minutes with no impact to your credit score.An equal housing lender. NMLS #10287.
Sell with ease on Zillow
Get a Zillow Showcase℠ listing at no additional cost and you could sell for —faster.
$1,238,200
2% more+$24,764
With Zillow Showcase(estimated)$1,262,964
