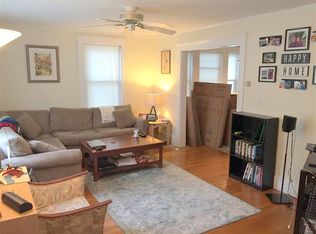This 1220 square foot condo home has 3 bedrooms and 1.5 bathrooms. This home is located at 36 Rice St #1, Cambridge, MA 02140.
This property is off market, which means it's not currently listed for sale or rent on Zillow. This may be different from what's available on other websites or public sources.
