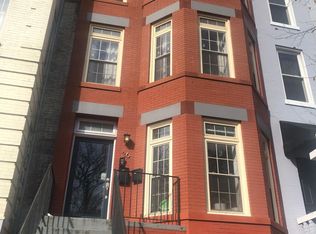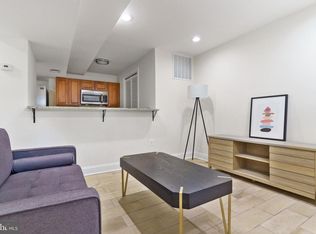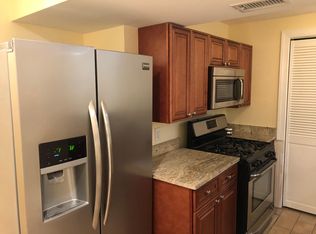Sold for $685,000 on 05/16/25
$685,000
36 Rhode Island Ave NE #1, Washington, DC 20002
3beds
1,623sqft
Townhouse
Built in 1909
-- sqft lot
$682,300 Zestimate®
$422/sqft
$4,225 Estimated rent
Home value
$682,300
$648,000 - $716,000
$4,225/mo
Zestimate® history
Loading...
Owner options
Explore your selling options
What's special
Under contract! With contingencies. Seller will entertain back up offers. Open house is on, and clients will be honored. Big, bright & checks all the boxes! Three bedrooms & three full baths near Red Hen, Big Bear, transit & more! This deep & wide Victorian row home offers airy, open living space, high ceilings, bright bay windows, a large private patio, driveway parking, stainless steel appliances, gas cooking and a full bathroom for each bedroom. The property was fully renovated in 2014 and has been meticulously maintained. Spend your hard-earned money on decor or dinner instead of repairs. The roof was replaced in 2019; a high-end Miele dishwasher was installed in 2018; a new gas range was installed in 2021; deck repairs were made in 2024; the refrigerator was replaced in fall 2024; and the HVAC has always been on a service contract for regular maintenance. A full refresh was just completed to include refinishing the hardwood floors; buffing tile floors; a fresh coat of paint inside and a fresh coat of stain on the deck; windows cleaned inside and out; new window screens; a deep (deep) clean; and various minor repairs. A home warranty is also included for maximum peace of mind. This condo lives like a house and is ready for easy living. All you have to do is move in and start enjoying your fab new digs. Savor the convenience of city living from the quaintness of a charming neighborhood. Sitting just at the edge of the coveted Bloomingdale neighborhood, a walk through the surrounding streets shows Victorian rowhomes dripping with character, stunning turrets and lovely tree-lined streets. This ideal location is walking distance to hot Bloomingdale restaurants like Red Hen, Bacio Pizza & Big Bear Cafe and centrally located to red and green line metros, Shaw, Logan, Union Market, NoMa and so many parks & playgrounds. Neighborhood hidden gem Crispus Attucks Park is a few steps away to picnic with friends or play with the pup. Sundays stroll to the Bloomingdale Farmers Market. The fitness center is free at the recently revamped Edgewood Rec just around the corner. Hot summer days call for a cool down at Harry Thomas Pool just down the street. And just up the street a whole new world of amenities is being brought to you at the McMillan Reservoir development, including a full-scale grocery store, restaurants, retail, green space, a playground and an indoor pool - all sure to increase your quality of life and property value! **VA Loan Buyers - this is the place for you! Use your VA loan and assume a coveted 3% interest rate!** For the savvy homeowner who wants a bonus income stream, the front bedroom was a highly successful short-term rental on Airbnb for five years with a 95% occupancy rate and a regular annual income around $25,000. The room has a private entrance from the street, a private en suite bath and can be locked to the main home, providing for a full separation from guests. Enjoy easy commuting to Union Station, 395, North Capitol, Florida & NY Avenues. This is peak city living, make it your new home today!
Zillow last checked: 8 hours ago
Listing updated: May 16, 2025 at 06:23am
Listed by:
Tianni Craig 808-233-9911,
Compass
Bought with:
Danny Tippett, 0225255598
Compass
Source: Bright MLS,MLS#: DCDC2192166
Facts & features
Interior
Bedrooms & bathrooms
- Bedrooms: 3
- Bathrooms: 3
- Full bathrooms: 3
- Main level bathrooms: 1
- Main level bedrooms: 1
Basement
- Area: 681
Heating
- Heat Pump, Electric
Cooling
- Central Air, Electric
Appliances
- Included: Microwave, Dishwasher, Disposal, Dryer, Dual Flush Toilets, Ice Maker, Oven/Range - Gas, Refrigerator, Stainless Steel Appliance(s), Washer, Water Heater, Electric Water Heater
- Laundry: Washer In Unit, Dryer In Unit, Has Laundry, Lower Level
Features
- Built-in Features, Combination Dining/Living, Combination Kitchen/Living, Entry Level Bedroom, Open Floorplan, Primary Bath(s), Recessed Lighting
- Flooring: Hardwood, Wood
- Doors: Atrium, Double Entry, Storm Door(s)
- Windows: Bay/Bow, Double Pane Windows, Window Treatments
- Basement: Connecting Stairway,Front Entrance,Finished,Full,Heated,Improved,Interior Entry,Exterior Entry,Walk-Out Access,Windows
- Has fireplace: No
Interior area
- Total structure area: 1,623
- Total interior livable area: 1,623 sqft
- Finished area above ground: 942
- Finished area below ground: 681
Property
Parking
- Total spaces: 1
- Parking features: Parking Space Conveys, Driveway, Private, Assigned, Off Street
- Uncovered spaces: 1
- Details: Assigned Parking
Accessibility
- Accessibility features: None
Features
- Levels: Two
- Stories: 2
- Patio & porch: Deck
- Pool features: None
Lot
- Features: Unknown Soil Type
Details
- Additional structures: Above Grade, Below Grade
- Parcel number: 3508//2001
- Zoning: RESIDENTIAL
- Special conditions: Standard
Construction
Type & style
- Home type: Townhouse
- Architectural style: Victorian
- Property subtype: Townhouse
Materials
- Brick
- Foundation: Slab
- Roof: Flat
Condition
- Very Good
- New construction: No
- Year built: 1909
- Major remodel year: 2014
Utilities & green energy
- Sewer: Public Sewer
- Water: Public
Green energy
- Water conservation: Low-Flow Fixtures
Community & neighborhood
Security
- Security features: Main Entrance Lock, Smoke Detector(s)
Location
- Region: Washington
- Subdivision: Eckington
HOA & financial
HOA
- Has HOA: No
- Amenities included: None
- Services included: Insurance, Trash, Sewer, Water
- Association name: 36 Rhode Island Ave Condo Association
Other fees
- Condo and coop fee: $280 monthly
Other financial information
- Total actual rent: 40800
Other
Other facts
- Listing agreement: Exclusive Agency
- Listing terms: Assumable,Cash,Conventional,FHA,VA Loan
- Ownership: Condominium
Price history
| Date | Event | Price |
|---|---|---|
| 5/16/2025 | Sold | $685,000+0%$422/sqft |
Source: | ||
| 4/26/2025 | Contingent | $684,900$422/sqft |
Source: | ||
| 4/22/2025 | Price change | $684,9000%$422/sqft |
Source: | ||
| 4/15/2025 | Listed for sale | $685,000+77.9%$422/sqft |
Source: | ||
| 12/17/2019 | Listing removed | $3,400$2/sqft |
Source: Compass #DCDC451366 | ||
Public tax history
| Year | Property taxes | Tax assessment |
|---|---|---|
| 2025 | $5,501 -2.7% | $662,860 -2.6% |
| 2024 | $5,657 +1.7% | $680,650 +1.8% |
| 2023 | $5,559 +21.3% | $668,760 +5.9% |
Find assessor info on the county website
Neighborhood: Edgewood
Nearby schools
GreatSchools rating
- 3/10Langley Elementary SchoolGrades: PK-5Distance: 0.2 mi
- 3/10McKinley Middle SchoolGrades: 6-8Distance: 0.3 mi
- 3/10Dunbar High SchoolGrades: 9-12Distance: 0.7 mi
Schools provided by the listing agent
- District: District Of Columbia Public Schools
Source: Bright MLS. This data may not be complete. We recommend contacting the local school district to confirm school assignments for this home.

Get pre-qualified for a loan
At Zillow Home Loans, we can pre-qualify you in as little as 5 minutes with no impact to your credit score.An equal housing lender. NMLS #10287.
Sell for more on Zillow
Get a free Zillow Showcase℠ listing and you could sell for .
$682,300
2% more+ $13,646
With Zillow Showcase(estimated)
$695,946

