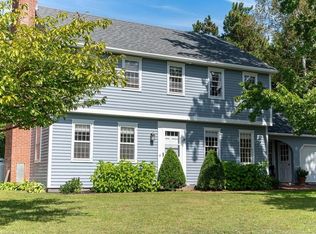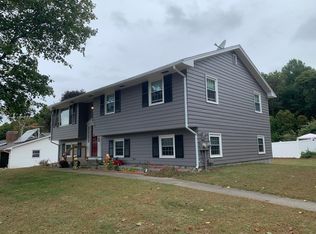Super spacious & multi-purpose living awaits you at this 10 room, 4 bed/3 bath Ranch located on a quiet, residential side street. Plenty of space to spread out & is perfect for a home-based business, home schooling or multi-generational living due to 2 separate wings; both offering first-floor living & 2 separate basements. This well built, family home comes w/ many recent updates: New Architectural Roof, Propane Furnace & tankless Hot Water Heater, 200 amp Electric service, replacement windows & freshly painted. The 3 season porch overlooks a nice sized back yard & deck. Copious storage space throughout. The basement in the main house features a nice Bonus room with fireplace & an adjoining Game/Craft room as well as the Laundry Room. The oversized 2 car garage has ample work space. This home offers easy highway access to Mt Sugarloaf hiking, great restaurants, local grocers, farm stands, Library, UMASS & beyond. Everything you're looking for is right here in beautiful Sunderland.
This property is off market, which means it's not currently listed for sale or rent on Zillow. This may be different from what's available on other websites or public sources.


