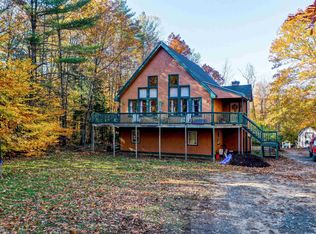Meredith, NH 03253- Would you be interested in a charming 3 bedroom ranch style home that sits on a nice, level lot with a private back yard offering plenty of room to play or entertain, with direct access to Waukewan Highlands trail system and located in a super convenient area of Meredith offering access to Route 104, Route 3, downtown Meredith, Laconia, ETC? This home could be perfect for you. Your back yard abuts 15+ acres with an access path to the Highland's walking trails offering many years full of "wooded" adventures. The same family has lived here and loved this home for the past 15 years. The owner has made many upgrades as of late to help show the best this home has to offer and over the past 10 years there is a new roof (4+/- yrs), new furnace (3+/- yrs), newer water heater (9+/- yrs). There is a full basement that could make for a fun play room, workshop or hobby space. Serviced by town water and sewer means you do not need to worry about a private septic or the quality coming from a private well, the best. There is open space between the kitchen, dining and living rooms. Down the hall is the bath (really nice size) and the 3 bedrooms. Spend time on the back deck on the warm summer evening enjoy peace and quiet. Plenty of driveway parking space and you will love to park in the garage and walk directly into your home...that is a nice feeling. If you would like a private tour, let us know.
This property is off market, which means it's not currently listed for sale or rent on Zillow. This may be different from what's available on other websites or public sources.

