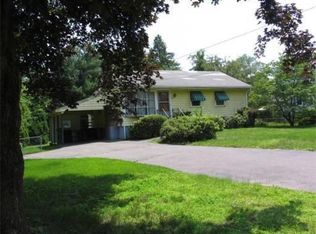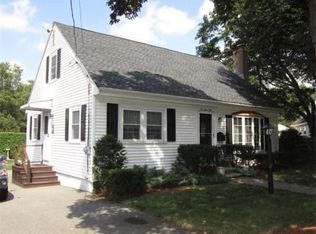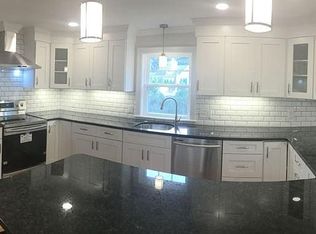Sold for $830,000
$830,000
36 Redfield Rd, Wakefield, MA 01880
4beds
2,066sqft
Single Family Residence
Built in 1955
0.41 Acres Lot
$854,600 Zestimate®
$402/sqft
$4,435 Estimated rent
Home value
$854,600
$786,000 - $932,000
$4,435/mo
Zestimate® history
Loading...
Owner options
Explore your selling options
What's special
Welcome to your dream home in Wakefield, where classic charm meets modern luxury in this completely updated 4-bedroom cape with inground pool. Located in one of the area's most coveted neighborhoods with easy access to Routes 93 and 95! The spacious open concept living areas are adorned with hardwood floors and bathed in natural light streaming through large, updated windows. The gourmet kitchen is a chef's delight, featuring sleek quartz countertops, custom cabinetry, and state-of-the-art stainless steel appliances. Each of the four bedrooms offers generous space and tranquility, perfect for relaxation and privacy. Outside, the fenced in, backyard oasis awaits with a sparkling inground pool, ideal for cooling off on hot summer days or hosting gatherings with family and friends. Enjoy nearby parks, top-rated schools, shopping, dining, and effortless commuting options.
Zillow last checked: 8 hours ago
Listing updated: August 23, 2024 at 09:23am
Listed by:
Jean Monahan 603-289-7829,
Berkshire Hathaway HomeServices Verani Realty 603-434-2377
Bought with:
Jean Monahan
Berkshire Hathaway HomeServices Verani Realty
Source: MLS PIN,MLS#: 73254956
Facts & features
Interior
Bedrooms & bathrooms
- Bedrooms: 4
- Bathrooms: 2
- Full bathrooms: 1
- 1/2 bathrooms: 1
Primary bedroom
- Features: Flooring - Hardwood
- Level: Second
- Area: 300
- Dimensions: 15 x 20
Bedroom 2
- Features: Flooring - Hardwood
- Level: Second
- Area: 240
- Dimensions: 12 x 20
Bedroom 3
- Features: Flooring - Hardwood
- Level: First
- Area: 182
- Dimensions: 13 x 14
Bedroom 4
- Features: Flooring - Hardwood
- Level: First
- Area: 143
- Dimensions: 11 x 13
Bathroom 1
- Level: First
Bathroom 2
- Level: Second
Kitchen
- Features: Flooring - Hardwood, Dining Area, Countertops - Stone/Granite/Solid, Kitchen Island, Cabinets - Upgraded, Open Floorplan, Lighting - Pendant, Lighting - Overhead
- Level: Main,First
- Area: 221
- Dimensions: 13 x 17
Living room
- Features: Flooring - Hardwood
- Level: First
- Area: 260
- Dimensions: 13 x 20
Heating
- Baseboard, Oil
Cooling
- Ductless
Appliances
- Included: Range, Dishwasher, Refrigerator
- Laundry: In Basement
Features
- Sun Room
- Flooring: Tile, Hardwood
- Basement: Full
- Number of fireplaces: 1
Interior area
- Total structure area: 2,066
- Total interior livable area: 2,066 sqft
Property
Parking
- Total spaces: 2
- Parking features: Paved Drive, Off Street, Paved
- Uncovered spaces: 2
Features
- Patio & porch: Porch - Enclosed
- Exterior features: Porch - Enclosed, Pool - Inground, Fenced Yard
- Has private pool: Yes
- Pool features: In Ground
- Fencing: Fenced
Lot
- Size: 0.41 Acres
- Features: Level
Details
- Parcel number: M:000002 B:0035 P:000C38,815216
- Zoning: SR
Construction
Type & style
- Home type: SingleFamily
- Architectural style: Cape
- Property subtype: Single Family Residence
Materials
- Frame
- Foundation: Concrete Perimeter
- Roof: Shingle
Condition
- Year built: 1955
Utilities & green energy
- Electric: Circuit Breakers
- Sewer: Public Sewer
- Water: Public
- Utilities for property: for Electric Range
Community & neighborhood
Community
- Community features: Public Transportation, Shopping, Pool, Tennis Court(s), Park, Walk/Jog Trails, Golf, Medical Facility, Bike Path, Highway Access, House of Worship, Private School, Public School, T-Station
Location
- Region: Wakefield
Other
Other facts
- Road surface type: Paved
Price history
| Date | Event | Price |
|---|---|---|
| 8/23/2024 | Sold | $830,000+4.4%$402/sqft |
Source: MLS PIN #73254956 Report a problem | ||
| 6/27/2024 | Pending sale | $795,000$385/sqft |
Source: | ||
| 6/20/2024 | Listed for sale | $795,000+109.9%$385/sqft |
Source: MLS PIN #73254956 Report a problem | ||
| 11/15/2019 | Sold | $378,750-24.2%$183/sqft |
Source: Public Record Report a problem | ||
| 10/17/2019 | Pending sale | $499,900$242/sqft |
Source: CENTURY 21 Sexton & Donohue, Inc. #72576852 Report a problem | ||
Public tax history
| Year | Property taxes | Tax assessment |
|---|---|---|
| 2025 | $8,518 +8.4% | $750,500 +7.4% |
| 2024 | $7,860 +2.7% | $698,700 +7% |
| 2023 | $7,656 +8% | $652,700 +13.4% |
Find assessor info on the county website
Neighborhood: West Side
Nearby schools
GreatSchools rating
- 7/10Walton Elementary SchoolGrades: K-4Distance: 0.6 mi
- 7/10Galvin Middle SchoolGrades: 5-8Distance: 1.5 mi
- 8/10Wakefield Memorial High SchoolGrades: 9-12Distance: 1.7 mi
Get a cash offer in 3 minutes
Find out how much your home could sell for in as little as 3 minutes with a no-obligation cash offer.
Estimated market value$854,600
Get a cash offer in 3 minutes
Find out how much your home could sell for in as little as 3 minutes with a no-obligation cash offer.
Estimated market value
$854,600


