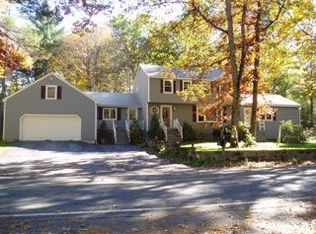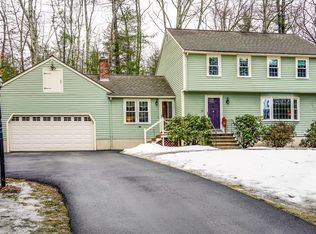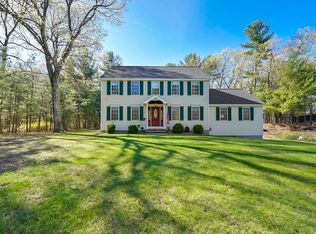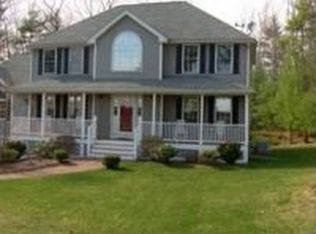Large split entry on a beautiful 1.14 acre lot. The house needs many updates but would be well worth the effort as it could look spectacular. Living Room and Fire placed Family room are a good size and bedrooms are decent too. Kitchen has stove, built-in microwave,refrigerator and dishwasher, Access to the screened-in porch is from the dining room. There is a whole house fan and pull-down attic in the hallway. One car over sized garage and parking for at least 4 cars in the driveway. Next door there is a small room with outside access next to the garage which could be used for a myriad of uses. There is a shed to store your gardening equipment. The grounds are beautiful and Red Gate Rd. is a beautiful country road. Elementary School is very close-by, Tyngsborough Sport Center is minutes away. Great commuting spot and Route 3 is approx. 5 minutes away. A great opportunity to update this lovely home. HOUSE IS BEING SOLD IN 'AS IS' CONDITION. Passed Title V.
This property is off market, which means it's not currently listed for sale or rent on Zillow. This may be different from what's available on other websites or public sources.



