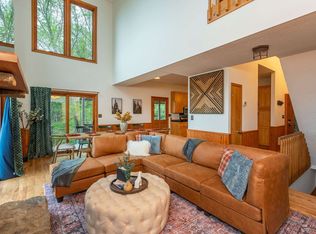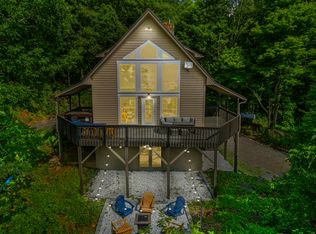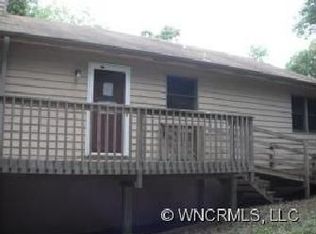Closed
$875,500
36 Randall Dr, Fairview, NC 28730
4beds
2,532sqft
Single Family Residence
Built in 1991
4.1 Acres Lot
$832,700 Zestimate®
$346/sqft
$3,420 Estimated rent
Home value
$832,700
$758,000 - $916,000
$3,420/mo
Zestimate® history
Loading...
Owner options
Explore your selling options
What's special
Welcome to 36 Randall Drive in Fairview, NC—a stunning property offering 4.1 acres of serene landscape and breathtaking long-range views at over 4,000 feet in elevation. This south-facing home features impressive vaulted ceilings and abundant natural light throughout its spacious interiors. Enjoy large covered and uncovered decks, perfect for entertaining or relaxing while taking in the views that go for miles. In addition to it's livable layout, it has workshop space either in the two-car garage or detached workshop and storage area for all your projects. While the property provides a private retreat, it also boasts easy access to Asheville’s vibrant shops and restaurants, as well as a wealth of outdoor activities that Western North Carolina has in abundance. This home harmoniously combines comfort, nature, and convenience, making it an ideal sanctuary in the heart of the Blue Ridge Mountains.
Zillow last checked: 8 hours ago
Listing updated: January 09, 2025 at 04:12am
Listing Provided by:
Adam Johnson adam@greybeardrealty.com,
GreyBeard Realty
Bought with:
Venus Lancaster
Realty ONE Group Pivot Asheville
Source: Canopy MLS as distributed by MLS GRID,MLS#: 4196093
Facts & features
Interior
Bedrooms & bathrooms
- Bedrooms: 4
- Bathrooms: 4
- Full bathrooms: 3
- 1/2 bathrooms: 1
- Main level bedrooms: 1
Primary bedroom
- Level: Upper
Primary bedroom
- Level: Basement
Primary bedroom
- Level: Main
Primary bedroom
- Level: Upper
Primary bedroom
- Level: Basement
Primary bedroom
- Level: Main
Bedroom s
- Level: Upper
Bedroom s
- Level: Upper
Bathroom full
- Level: Main
Bathroom full
- Level: Basement
Bathroom full
- Level: Upper
Bathroom half
- Level: Main
Bathroom full
- Level: Main
Bathroom full
- Level: Basement
Bathroom full
- Level: Upper
Bathroom half
- Level: Main
Dining room
- Level: Main
Dining room
- Level: Main
Kitchen
- Level: Main
Kitchen
- Level: Main
Living room
- Level: Main
Living room
- Level: Main
Heating
- Central, Heat Pump
Cooling
- Central Air
Appliances
- Included: Dishwasher, Electric Oven, Electric Range, Microwave, Oven, Refrigerator
- Laundry: Mud Room
Features
- Flooring: Carpet, Tile, Wood
- Basement: Basement Shop,Exterior Entry,Partially Finished,Walk-Out Access,Walk-Up Access
Interior area
- Total structure area: 1,952
- Total interior livable area: 2,532 sqft
- Finished area above ground: 1,952
- Finished area below ground: 580
Property
Parking
- Total spaces: 2
- Parking features: Basement, Driveway, Garage Faces Side
- Garage spaces: 2
- Has uncovered spaces: Yes
Features
- Levels: Three Or More
- Stories: 3
- Exterior features: Fire Pit
- Fencing: Back Yard
Lot
- Size: 4.10 Acres
- Features: Cleared, Green Area, Hilly, Private, Sloped, Wooded, Views
Details
- Parcel number: 969758109200000
- Zoning: OU
- Special conditions: Standard
- Other equipment: Fuel Tank(s)
Construction
Type & style
- Home type: SingleFamily
- Architectural style: Cabin,Contemporary,Cottage
- Property subtype: Single Family Residence
Materials
- Fiber Cement
- Roof: Metal
Condition
- New construction: No
- Year built: 1991
Utilities & green energy
- Sewer: Septic Installed
- Water: Well
- Utilities for property: Cable Available, Propane, Underground Power Lines
Community & neighborhood
Location
- Region: Fairview
- Subdivision: none
Other
Other facts
- Listing terms: Cash,Conventional,FHA,USDA Loan,VA Loan
- Road surface type: Asphalt, Dirt, Paved
Price history
| Date | Event | Price |
|---|---|---|
| 1/9/2025 | Sold | $875,500-2.6%$346/sqft |
Source: | ||
| 11/1/2024 | Listed for sale | $899,000+110.3%$355/sqft |
Source: | ||
| 5/26/2016 | Sold | $427,500-5%$169/sqft |
Source: | ||
| 3/30/2016 | Pending sale | $450,000$178/sqft |
Source: Wilkinson ERA Real Estate #NCM592111 | ||
| 2/16/2016 | Price change | $450,000-3.2%$178/sqft |
Source: Wilkinson ERA Real Estate #NCM592111 | ||
Public tax history
| Year | Property taxes | Tax assessment |
|---|---|---|
| 2024 | $2,945 +5.4% | $434,600 |
| 2023 | $2,794 +1.6% | $434,600 |
| 2022 | $2,751 | $434,600 |
Find assessor info on the county website
Neighborhood: 28730
Nearby schools
GreatSchools rating
- 7/10Fairview ElementaryGrades: K-5Distance: 3.5 mi
- 7/10Cane Creek MiddleGrades: 6-8Distance: 6.5 mi
- 7/10A C Reynolds HighGrades: PK,9-12Distance: 5.7 mi
Get a cash offer in 3 minutes
Find out how much your home could sell for in as little as 3 minutes with a no-obligation cash offer.
Estimated market value
$832,700
Get a cash offer in 3 minutes
Find out how much your home could sell for in as little as 3 minutes with a no-obligation cash offer.
Estimated market value
$832,700


