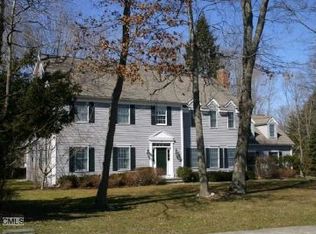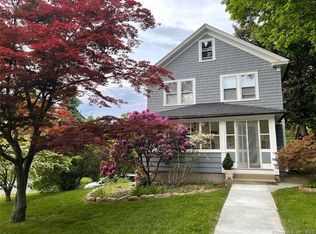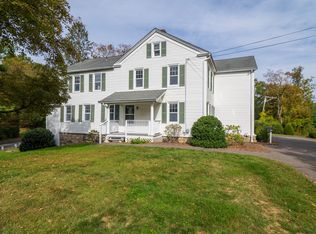Sold for $1,795,000
$1,795,000
36 Ramapoo Road, Ridgefield, CT 06877
4beds
4,613sqft
Single Family Residence
Built in 2020
0.56 Acres Lot
$1,844,600 Zestimate®
$389/sqft
$7,801 Estimated rent
Home value
$1,844,600
$1.66M - $2.07M
$7,801/mo
Zestimate® history
Loading...
Owner options
Explore your selling options
What's special
Prime walk-to-town location! Impressive 2020 build with over $500K in upgrades! 4BR Modern Farmhouse offering over 4,600+ sq. ft. of sun-filled, better than new living space - designed w/modern elegance & latest design elements. The exterior features custom architectural details - varying rooflines, dormer windows & welcoming Front Porch, setting the tone for the light-filled, open floor plan inside. Upon entering, you're greeted w/an impressive front-to-back view, showcasing the home's thoughtful design w/impressive Millwork, oversized windows, Barn Doors & gleaming hardwood floors. The formal Dining Room flows seamlessly into the spacious Family Room anchored by a striking fireplace opening to a beautiful stone patio & backyard w/stonewalls & plenty of privacy. The state-of-the-art Eat-In Kitchen, complete w/a Walk-In Pantry, center island, & Dining area w/built-in banquette, surrounded by windows. Ideal Home Office, well-placed Mud Rm connecting the attached 2-car Garage & side yard, offering practicality & easy access. Upstairs, the home features 4 BR's, including a luxurious Primary Suite w/his&hers Closets, Spa-like Bath w/double sinks, jacuzzi & glass-enclosed shower. A beautiful Full Bath & Laundry Rm completes the upper level. The Lower level is fully finished w/a Full Bath & ample storage creating an ideal space for Recreation Rm or Media Rm. The epitome of carefree living! Enjoy CT's #1 Cultural district! Town Water/Sewer. Approx 1 Hour from NYC!
Zillow last checked: 8 hours ago
Listing updated: April 18, 2025 at 12:18pm
Listed by:
Karla Murtaugh 203-856-5534,
Compass Connecticut, LLC 203-290-2477
Bought with:
Tim M. Dent, RES.0751280
Coldwell Banker Realty
Source: Smart MLS,MLS#: 24075934
Facts & features
Interior
Bedrooms & bathrooms
- Bedrooms: 4
- Bathrooms: 4
- Full bathrooms: 3
- 1/2 bathrooms: 1
Primary bedroom
- Features: Full Bath, Walk-In Closet(s)
- Level: Upper
- Area: 179.8 Square Feet
- Dimensions: 14.5 x 12.4
Bedroom
- Features: Hardwood Floor
- Level: Upper
- Area: 221.85 Square Feet
- Dimensions: 15.3 x 14.5
Bedroom
- Features: Hardwood Floor
- Level: Upper
- Area: 179.8 Square Feet
- Dimensions: 14.5 x 12.4
Bedroom
- Features: Hardwood Floor
- Level: Upper
- Area: 188.75 Square Feet
- Dimensions: 15.1 x 12.5
Dining room
- Features: Hardwood Floor
- Level: Main
- Area: 196.56 Square Feet
- Dimensions: 16.8 x 11.7
Kitchen
- Features: Breakfast Nook, Quartz Counters, Kitchen Island, Pantry, Sliders, Hardwood Floor
- Level: Main
- Area: 692.3 Square Feet
- Dimensions: 21.5 x 32.2
Living room
- Features: Built-in Features, Fireplace, French Doors, Hardwood Floor
- Level: Main
- Area: 297.56 Square Feet
- Dimensions: 17.3 x 17.2
Office
- Features: Hardwood Floor
- Level: Main
- Area: 82.81 Square Feet
- Dimensions: 9.1 x 9.1
Rec play room
- Features: Full Bath, Engineered Wood Floor
- Level: Lower
- Area: 1333.32 Square Feet
- Dimensions: 27.1 x 49.2
Heating
- Forced Air, Zoned, Propane
Cooling
- Central Air
Appliances
- Included: Gas Cooktop, Gas Range, Microwave, Refrigerator, Dishwasher, Washer, Dryer, Water Heater
- Laundry: Upper Level, Mud Room
Features
- Open Floorplan, Entrance Foyer
- Basement: Full,Storage Space,Finished
- Attic: Floored,Pull Down Stairs
- Number of fireplaces: 1
Interior area
- Total structure area: 4,613
- Total interior livable area: 4,613 sqft
- Finished area above ground: 3,463
- Finished area below ground: 1,150
Property
Parking
- Total spaces: 6
- Parking features: Attached, Paved, Driveway, Garage Door Opener, Private
- Attached garage spaces: 2
- Has uncovered spaces: Yes
Features
- Patio & porch: Porch, Patio
- Exterior features: Rain Gutters
Lot
- Size: 0.56 Acres
- Features: Level, Landscaped
Details
- Parcel number: 1976591
- Zoning: R-20
Construction
Type & style
- Home type: SingleFamily
- Architectural style: Farm House
- Property subtype: Single Family Residence
Materials
- Shingle Siding, Wood Siding
- Foundation: Concrete Perimeter
- Roof: Asphalt
Condition
- New construction: No
- Year built: 2020
Utilities & green energy
- Sewer: Public Sewer
- Water: Public
- Utilities for property: Cable Available
Community & neighborhood
Location
- Region: Ridgefield
- Subdivision: Village Center
Price history
| Date | Event | Price |
|---|---|---|
| 4/17/2025 | Sold | $1,795,000$389/sqft |
Source: | ||
| 3/27/2025 | Pending sale | $1,795,000$389/sqft |
Source: | ||
| 2/25/2025 | Listed for sale | $1,795,000-3%$389/sqft |
Source: | ||
| 1/7/2025 | Listing removed | $1,850,000$401/sqft |
Source: | ||
| 10/4/2024 | Listed for sale | $1,850,000+69.9%$401/sqft |
Source: | ||
Public tax history
| Year | Property taxes | Tax assessment |
|---|---|---|
| 2025 | $22,942 +3.9% | $837,620 |
| 2024 | $22,071 +2.1% | $837,620 |
| 2023 | $21,619 +2.4% | $837,620 +12.8% |
Find assessor info on the county website
Neighborhood: 06877
Nearby schools
GreatSchools rating
- 9/10Scotland Elementary SchoolGrades: K-5Distance: 2.4 mi
- 9/10East Ridge Middle SchoolGrades: 6-8Distance: 1 mi
- 10/10Ridgefield High SchoolGrades: 9-12Distance: 3.2 mi
Schools provided by the listing agent
- Elementary: Veterans Park
- Middle: East Ridge
- High: Ridgefield
Source: Smart MLS. This data may not be complete. We recommend contacting the local school district to confirm school assignments for this home.
Get pre-qualified for a loan
At Zillow Home Loans, we can pre-qualify you in as little as 5 minutes with no impact to your credit score.An equal housing lender. NMLS #10287.
Sell with ease on Zillow
Get a Zillow Showcase℠ listing at no additional cost and you could sell for —faster.
$1,844,600
2% more+$36,892
With Zillow Showcase(estimated)$1,881,492


