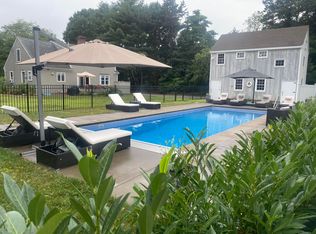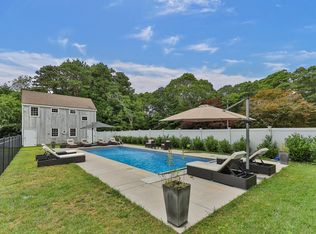Sold for $1,405,000 on 08/06/24
$1,405,000
36 Ralyn Rd, Cotuit, MA 02635
3beds
2,600sqft
Single Family Residence
Built in 2023
0.5 Acres Lot
$1,471,300 Zestimate®
$540/sqft
$4,827 Estimated rent
Home value
$1,471,300
$1.32M - $1.65M
$4,827/mo
Zestimate® history
Loading...
Owner options
Explore your selling options
What's special
Barely lived in- Brand new construction finished in May 2023! Custom built home in Cotuit. Close to 28, school street,Cotuit Kettlers Field, and Cotuit boat landing! Home is perfect one level living. All bedrooms are large and the home has cathedral ceilings that make the open floor plan seem endless. Over the top primary suite, with a connected primary bathroom equipped with a tiled walk-in shower and freestanding bathtub. All custom upgrades. Kitchen offers an open floor plan with stunning countertops and plenty of storage space between the large cabinets and pantry. You can be entertaining in the kitchen while still involved in a conversation in the living room. Perfect home to host holiday get togethers, and summer bbq's in the back yard. Enhancements made to the property include all landscaping, and composite deck.
Zillow last checked: 8 hours ago
Listing updated: August 06, 2024 at 09:29am
Listed by:
Courtney Cotter 508-930-2256,
Coldwell Banker Realty - Plymouth 508-746-0051
Bought with:
Diana Lucivero
Compass
Source: MLS PIN,MLS#: 73236212
Facts & features
Interior
Bedrooms & bathrooms
- Bedrooms: 3
- Bathrooms: 3
- Full bathrooms: 2
- 1/2 bathrooms: 1
- Main level bathrooms: 1
Primary bedroom
- Features: Bathroom - Full, Bathroom - Double Vanity/Sink, Cathedral Ceiling(s), Walk-In Closet(s), Flooring - Hardwood, Handicap Accessible, Lighting - Overhead
- Level: First
- Area: 270.38
- Dimensions: 15.75 x 17.17
Bedroom 2
- Features: Closet, Flooring - Hardwood
- Level: First
- Area: 235.9
- Dimensions: 13.17 x 17.92
Bedroom 3
- Features: Closet, Flooring - Hardwood
- Level: First
- Area: 226.94
- Dimensions: 12.67 x 17.92
Primary bathroom
- Features: Yes
Bathroom 1
- Features: Bathroom - Full, Bathroom - Double Vanity/Sink, Bathroom - Tiled With Shower Stall, Bathroom - With Tub, Cathedral Ceiling(s), Closet - Linen, Flooring - Stone/Ceramic Tile, Countertops - Stone/Granite/Solid, Recessed Lighting
- Level: Main,First
- Area: 141.54
- Dimensions: 10.75 x 13.17
Bathroom 2
- Features: Bathroom - Full, Bathroom - Tiled With Shower Stall, Cathedral Ceiling(s), Closet - Linen, Flooring - Stone/Ceramic Tile, Window(s) - Picture, Countertops - Stone/Granite/Solid, Recessed Lighting
- Level: First
- Area: 97.64
- Dimensions: 12.33 x 7.92
Bathroom 3
- Features: Bathroom - Half, Recessed Lighting, Wainscoting
- Level: First
- Area: 36.21
- Dimensions: 5.5 x 6.58
Dining room
- Features: Flooring - Hardwood, Balcony / Deck
- Level: First
- Area: 215.63
- Dimensions: 12.5 x 17.25
Family room
- Features: Flooring - Hardwood, Window(s) - Bay/Bow/Box, French Doors
- Level: First
- Area: 172.92
- Dimensions: 12.5 x 13.83
Kitchen
- Features: Cathedral Ceiling(s), Flooring - Hardwood, Open Floorplan, Lighting - Overhead
- Level: First
- Area: 203.96
- Dimensions: 14.83 x 13.75
Living room
- Features: Cathedral Ceiling(s), Closet/Cabinets - Custom Built, Flooring - Hardwood
- Level: First
- Area: 324.88
- Dimensions: 18.83 x 17.25
Heating
- Forced Air
Cooling
- Central Air
Appliances
- Laundry: Flooring - Stone/Ceramic Tile, Stone/Granite/Solid Countertops, Main Level, Cabinets - Upgraded, Electric Dryer Hookup, Recessed Lighting, Washer Hookup, Sink, First Floor
Features
- Flooring: Tile, Hardwood
- Basement: Full,Walk-Out Access,Concrete
- Number of fireplaces: 1
- Fireplace features: Living Room
Interior area
- Total structure area: 2,600
- Total interior livable area: 2,600 sqft
Property
Parking
- Total spaces: 6
- Parking features: Attached, Paved Drive, Paved
- Attached garage spaces: 2
- Uncovered spaces: 4
Features
- Patio & porch: Porch, Deck - Composite
- Exterior features: Porch, Deck - Composite
- Waterfront features: Lake/Pond, Ocean, 0 to 1/10 Mile To Beach
Lot
- Size: 0.50 Acres
Details
- Parcel number: 2212454
- Zoning: R
Construction
Type & style
- Home type: SingleFamily
- Architectural style: Ranch
- Property subtype: Single Family Residence
Materials
- Foundation: Concrete Perimeter
Condition
- Year built: 2023
Utilities & green energy
- Electric: 220 Volts
- Sewer: Private Sewer
- Water: Public
- Utilities for property: for Gas Range, for Electric Oven, for Electric Dryer, Washer Hookup
Community & neighborhood
Community
- Community features: Shopping, Golf, Marina
Location
- Region: Cotuit
Other
Other facts
- Road surface type: Paved
Price history
| Date | Event | Price |
|---|---|---|
| 8/6/2024 | Sold | $1,405,000-1.4%$540/sqft |
Source: MLS PIN #73236212 Report a problem | ||
| 6/3/2024 | Contingent | $1,425,000$548/sqft |
Source: MLS PIN #73236212 Report a problem | ||
| 5/17/2024 | Listed for sale | $1,425,000+9.6%$548/sqft |
Source: MLS PIN #73236212 Report a problem | ||
| 5/11/2023 | Sold | $1,300,000+0.4%$500/sqft |
Source: MLS PIN #73019493 Report a problem | ||
| 12/10/2022 | Pending sale | $1,295,000$498/sqft |
Source: | ||
Public tax history
| Year | Property taxes | Tax assessment |
|---|---|---|
| 2025 | $11,364 +21.8% | $1,360,900 +15% |
| 2024 | $9,328 +457.2% | $1,183,800 +491.9% |
| 2023 | $1,674 +17.6% | $200,000 +45.3% |
Find assessor info on the county website
Neighborhood: Cotuit
Nearby schools
GreatSchools rating
- 3/10Barnstable United Elementary SchoolGrades: 4-5Distance: 3.7 mi
- 4/10Barnstable High SchoolGrades: 8-12Distance: 6.7 mi
- 7/10West Villages Elementary SchoolGrades: K-3Distance: 3.8 mi

Get pre-qualified for a loan
At Zillow Home Loans, we can pre-qualify you in as little as 5 minutes with no impact to your credit score.An equal housing lender. NMLS #10287.
Sell for more on Zillow
Get a free Zillow Showcase℠ listing and you could sell for .
$1,471,300
2% more+ $29,426
With Zillow Showcase(estimated)
$1,500,726
