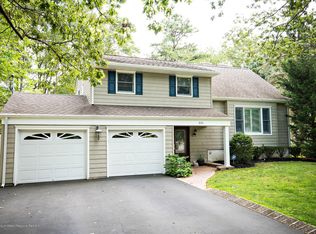Sold for $874,900 on 07/08/24
$874,900
36 Raleigh Court, Eatontown, NJ 07724
4beds
2,988sqft
Single Family Residence
Built in 1968
0.46 Acres Lot
$948,600 Zestimate®
$293/sqft
$4,655 Estimated rent
Home value
$948,600
$863,000 - $1.04M
$4,655/mo
Zestimate® history
Loading...
Owner options
Explore your selling options
What's special
Discover this immaculate 4-bedroom, 2.5 bath, unique split-level home, nestled on a tranquil cul-de-sac in Eatontown. Upon entry, you're greeted by a welcoming foyer leading to an office/5th bedroom and a bright family room with sliders to the backyard. The main level boasts a spacious living room with recessed lighting, seamlessly flowing into the newer eat-in kitchen featuring stylish white shaker cabinets, granite countertops, a center island with wine fridge & stainless steel Bosch appliances. Upstairs, find a unique loft area or bedroom , a renovated main bathroom, and three more generously sized bedrooms. The master suite boasts a sprawling walk-in closet and a modern en-suite bathroom complete with a walk-in shower, double sinks, and a soaking tub. Custom Pella windows and wide plank flooring throughout. Outside, enjoy your own private oasis, completely fenced in. The yard includes an inground pool, professionally landscaped gardens, a large deck off the kitchen area and lower level patio off the family room. Perfect for entertaining! New furnace and air cond. Conveniently located just minutes away from shopping, restaurants, and mass transit. Professional pics coming soon.
Zillow last checked: 8 hours ago
Listing updated: February 19, 2025 at 08:20am
Listed by:
Cynthia Makowski Fagan 732-939-5177,
Salt and Cedar Properties, LLC
Bought with:
Steven Honan, 1536327
Diane Turton, Realtors-Wall
Source: MoreMLS,MLS#: 22411239
Facts & features
Interior
Bedrooms & bathrooms
- Bedrooms: 4
- Bathrooms: 3
- Full bathrooms: 2
- 1/2 bathrooms: 1
Heating
- Natural Gas, Electric, Forced Air, Baseboard
Cooling
- Central Air, 2 Zoned AC
Features
- Recessed Lighting
- Flooring: Concrete
- Basement: Partial
- Attic: Attic
Interior area
- Total structure area: 2,988
- Total interior livable area: 2,988 sqft
Property
Parking
- Total spaces: 2
- Parking features: Circular Driveway, Paved, Driveway
- Attached garage spaces: 2
- Has uncovered spaces: Yes
Features
- Levels: Split Level
- Stories: 2
- Exterior features: Lighting
- Has private pool: Yes
- Pool features: In Ground, Pool Equipment, Vinyl
- Fencing: Fenced Area
Lot
- Size: 0.46 Acres
- Dimensions: 115 x 175
- Features: Cul-De-Sac, Dead End Street
- Topography: Level
Details
- Parcel number: 1203203000000012
- Zoning description: Residential
Construction
Type & style
- Home type: SingleFamily
- Architectural style: Custom
- Property subtype: Single Family Residence
Condition
- New construction: No
- Year built: 1968
Utilities & green energy
- Sewer: Public Sewer
Community & neighborhood
Location
- Region: Eatontown
- Subdivision: Woodmere
Price history
| Date | Event | Price |
|---|---|---|
| 7/8/2024 | Sold | $874,900$293/sqft |
Source: | ||
| 5/14/2024 | Pending sale | $874,900$293/sqft |
Source: | ||
| 4/27/2024 | Listed for sale | $874,900+27.6%$293/sqft |
Source: | ||
| 6/30/2021 | Sold | $685,555+18.2%$229/sqft |
Source: | ||
| 5/6/2021 | Pending sale | $579,900$194/sqft |
Source: | ||
Public tax history
| Year | Property taxes | Tax assessment |
|---|---|---|
| 2025 | $19,194 +9.4% | $1,025,300 +9.4% |
| 2024 | $17,541 +8.5% | $937,000 +14.2% |
| 2023 | $16,170 +8.9% | $820,400 +20% |
Find assessor info on the county website
Neighborhood: 07724
Nearby schools
GreatSchools rating
- 5/10Woodmere Elementary SchoolGrades: PK,2-4Distance: 0.2 mi
- 5/10Memorial Middle SchoolGrades: 7-8Distance: 1 mi
- 4/10Monmouth Reg High SchoolGrades: 9-12Distance: 2.2 mi
Schools provided by the listing agent
- Elementary: Woodmere
- Middle: Memorial
- High: Monmouth Reg
Source: MoreMLS. This data may not be complete. We recommend contacting the local school district to confirm school assignments for this home.

Get pre-qualified for a loan
At Zillow Home Loans, we can pre-qualify you in as little as 5 minutes with no impact to your credit score.An equal housing lender. NMLS #10287.
Sell for more on Zillow
Get a free Zillow Showcase℠ listing and you could sell for .
$948,600
2% more+ $18,972
With Zillow Showcase(estimated)
$967,572