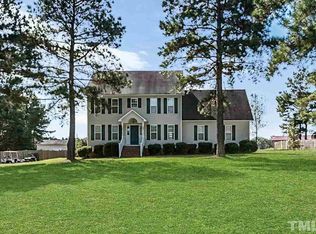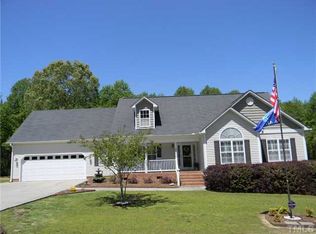Sold for $425,000
$425,000
36 Rains Dr, Wendell, NC 27591
3beds
2,607sqft
Single Family Residence, Residential
Built in 2005
0.59 Acres Lot
$434,700 Zestimate®
$163/sqft
$2,287 Estimated rent
Home value
$434,700
$413,000 - $456,000
$2,287/mo
Zestimate® history
Loading...
Owner options
Explore your selling options
What's special
Nestled in a peaceful location between Wendell & Clayton, a captivating home awaits. This charming home exudes warmth & tranquility, inviting you to explore its delightful features & envision a life of comfort. You are greeted with hardwood floors & a versatile floorplan as you enter the front door. Easy living with all 3 bedrooms on the main floor. A world of possibilities unfolds on the 2nd floor with a vast bonus room that beckons laughter & play. Adjacent, find a dedicated office providing a quiet nook where work can be pursued with focus & dedication. Step outside onto the screened porch & savor the fresh air, pool & large fenced yard that promises endless hours of family fun & relief from the summer heat. Offering a serene country lifestyle, it is still conveniently located within 7-15 min of Publix, golf courses, Wendell Falls, Flowers Plantation, downtown & downtown Clayton (Deep River Brewing), providing opportunities for community gatherings, delectable dining experiences, & delightful shopping adventures. Downtown Raleigh & North Hills are a mere 30 minutes away for more city action.
Zillow last checked: 8 hours ago
Listing updated: October 27, 2025 at 11:31pm
Listed by:
Kelli Kaspar 919-887-7462,
Keller Williams Elite Realty
Bought with:
Debbey Wade, 287108
DDWade & Co.
Source: Doorify MLS,MLS#: 2521468
Facts & features
Interior
Bedrooms & bathrooms
- Bedrooms: 3
- Bathrooms: 3
- Full bathrooms: 3
Heating
- Electric, Forced Air
Cooling
- Central Air
Appliances
- Included: Dishwasher, Electric Range, Electric Water Heater, Microwave, Refrigerator
- Laundry: In Hall, Laundry Closet, Main Level
Features
- Cathedral Ceiling(s), Ceiling Fan(s), Entrance Foyer, High Ceilings, Kitchen/Dining Room Combination, Pantry, Master Downstairs, Smooth Ceilings, Vaulted Ceiling(s), Walk-In Closet(s)
- Flooring: Carpet, Ceramic Tile, Hardwood, Laminate
- Basement: Crawl Space
- Number of fireplaces: 1
- Fireplace features: Family Room, Gas Log, Propane
Interior area
- Total structure area: 2,607
- Total interior livable area: 2,607 sqft
- Finished area above ground: 2,607
- Finished area below ground: 0
Property
Parking
- Total spaces: 2
- Parking features: Attached, Concrete, Driveway, Garage, Garage Faces Front
- Attached garage spaces: 2
Accessibility
- Accessibility features: Accessible Washer/Dryer
Features
- Levels: One and One Half, Two
- Patio & porch: Covered, Deck, Porch, Screened
- Exterior features: Fenced Yard
- Pool features: Above Ground
- Has view: Yes
Lot
- Size: 0.59 Acres
- Features: Cul-De-Sac
Details
- Parcel number: 16K03031F
Construction
Type & style
- Home type: SingleFamily
- Architectural style: Cape Cod, Ranch
- Property subtype: Single Family Residence, Residential
Materials
- Vinyl Siding
Condition
- New construction: No
- Year built: 2005
Utilities & green energy
- Sewer: Septic Tank
- Water: Public
- Utilities for property: Cable Available
Community & neighborhood
Location
- Region: Wendell
- Subdivision: Echo Forest
HOA & financial
HOA
- Has HOA: No
- Services included: Unknown
Price history
| Date | Event | Price |
|---|---|---|
| 8/14/2023 | Sold | $425,000$163/sqft |
Source: | ||
| 7/31/2023 | Pending sale | $425,000$163/sqft |
Source: | ||
| 7/18/2023 | Contingent | $425,000$163/sqft |
Source: | ||
| 7/14/2023 | Listed for sale | $425,000+21.4%$163/sqft |
Source: | ||
| 1/28/2022 | Sold | $350,000+7.7%$134/sqft |
Source: | ||
Public tax history
| Year | Property taxes | Tax assessment |
|---|---|---|
| 2025 | $3,121 +25.6% | $380,560 +51.6% |
| 2024 | $2,485 +5.5% | $251,010 +5.5% |
| 2023 | $2,355 -1% | $237,920 |
Find assessor info on the county website
Neighborhood: 27591
Nearby schools
GreatSchools rating
- 8/10Corinth-Holders Elementary SchoolGrades: PK-5Distance: 4.1 mi
- 5/10Archer Lodge MiddleGrades: 6-8Distance: 0.2 mi
- 6/10Corinth-Holders High SchoolGrades: 9-12Distance: 2 mi
Schools provided by the listing agent
- Elementary: Johnston - Corinth Holder
- Middle: Johnston - Archer Lodge
- High: Johnston - Corinth Holder
Source: Doorify MLS. This data may not be complete. We recommend contacting the local school district to confirm school assignments for this home.
Get a cash offer in 3 minutes
Find out how much your home could sell for in as little as 3 minutes with a no-obligation cash offer.
Estimated market value$434,700
Get a cash offer in 3 minutes
Find out how much your home could sell for in as little as 3 minutes with a no-obligation cash offer.
Estimated market value
$434,700

